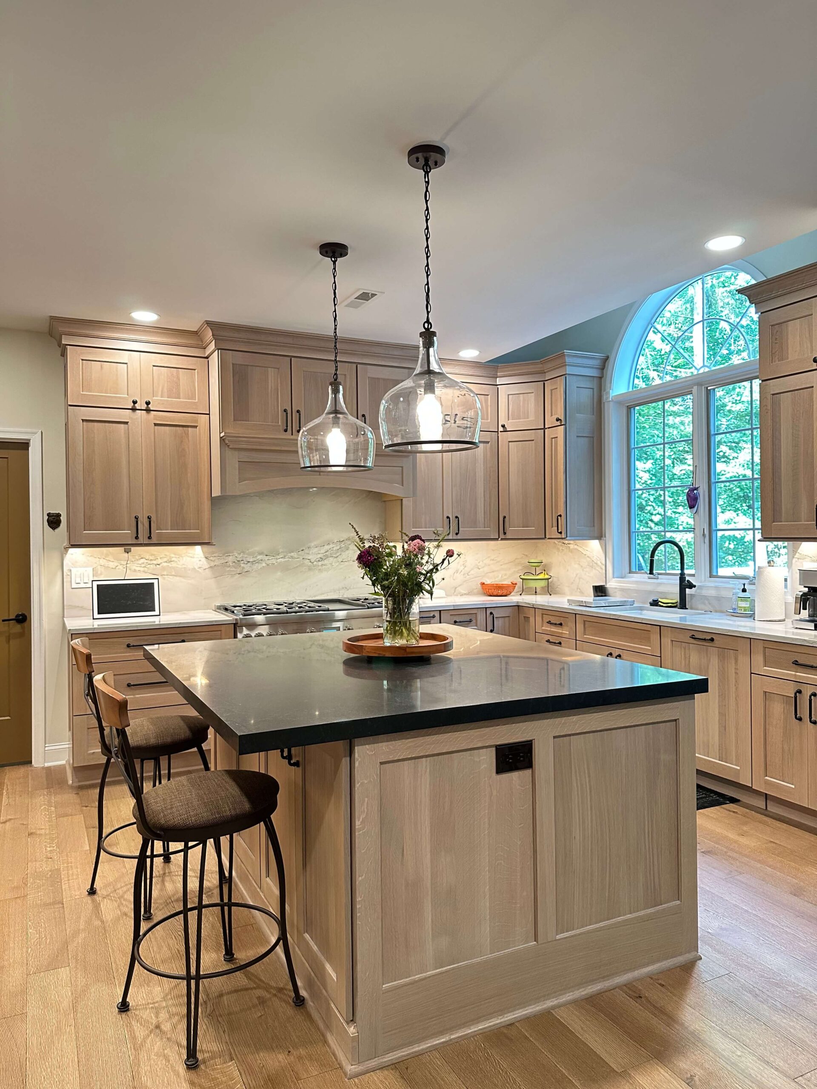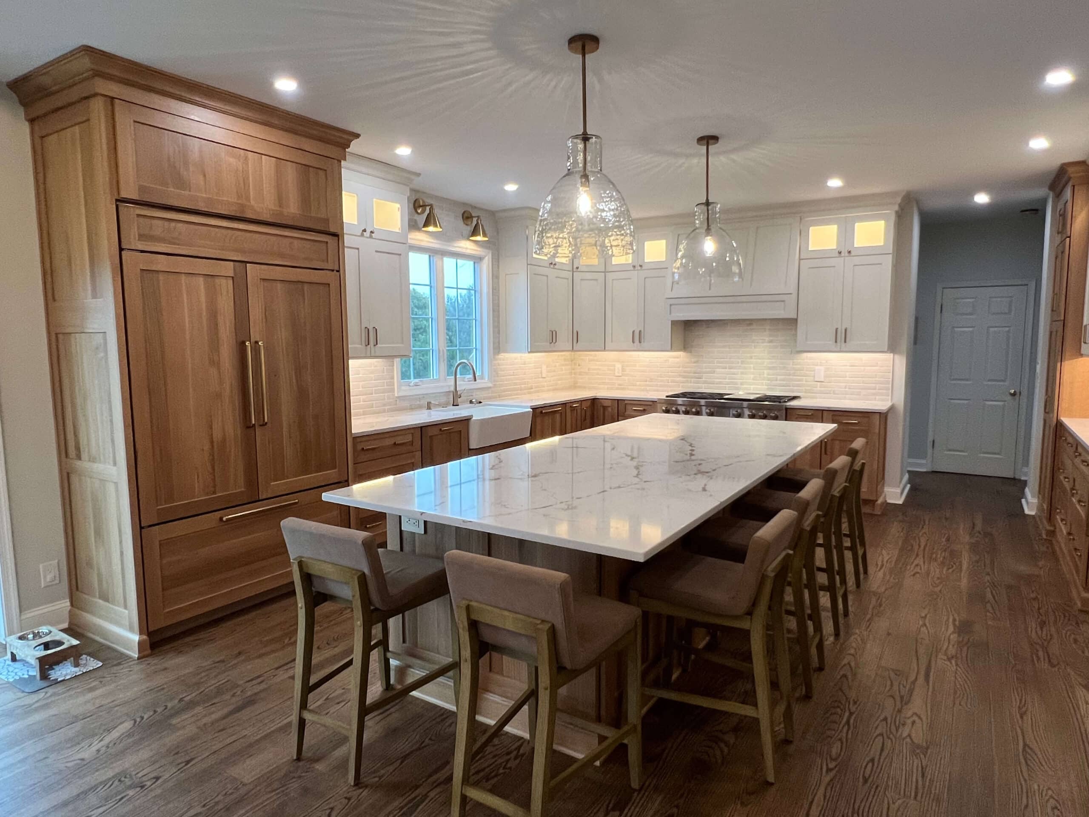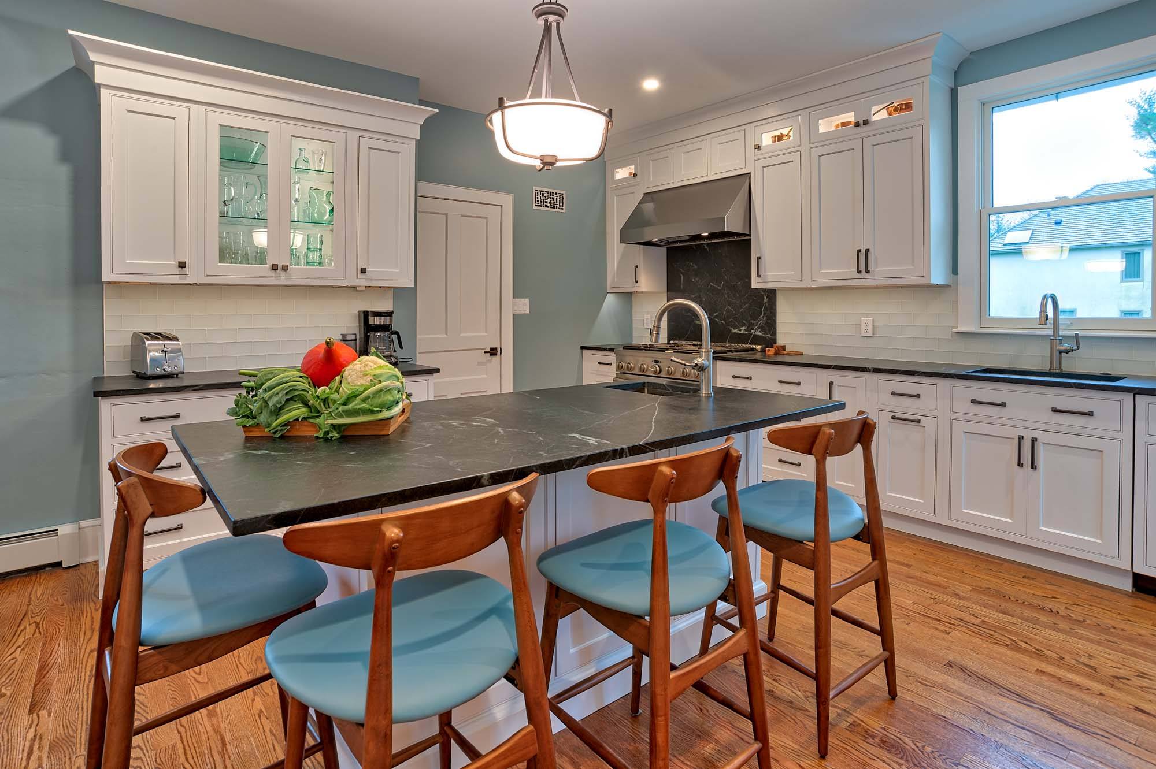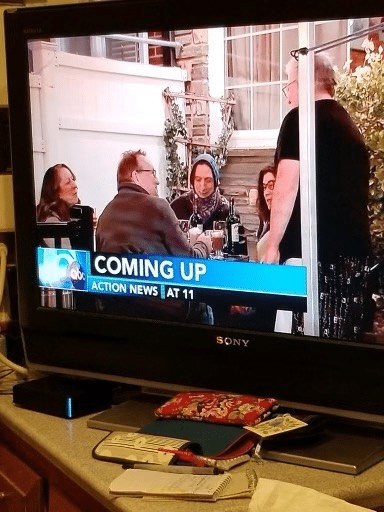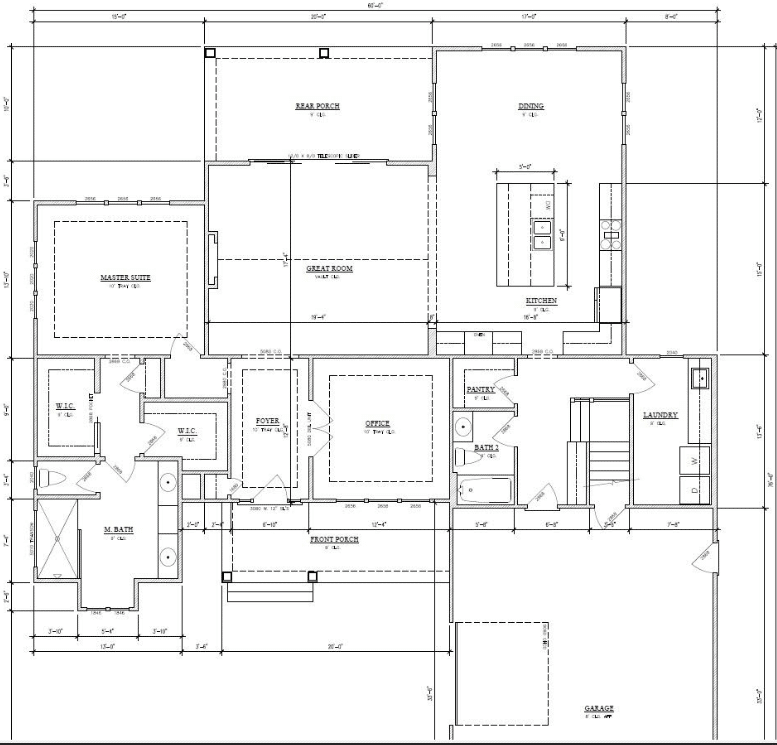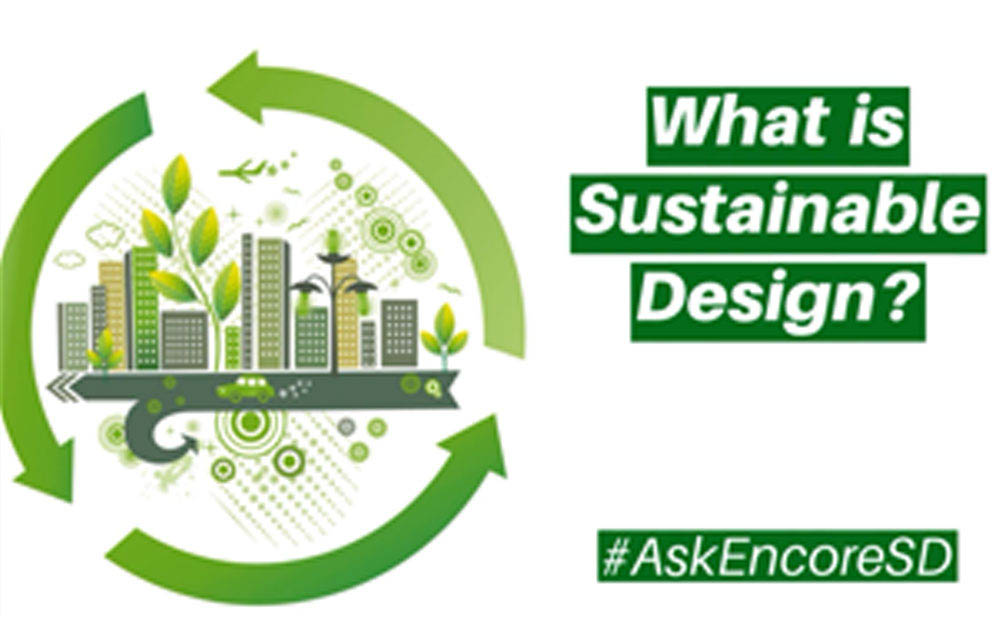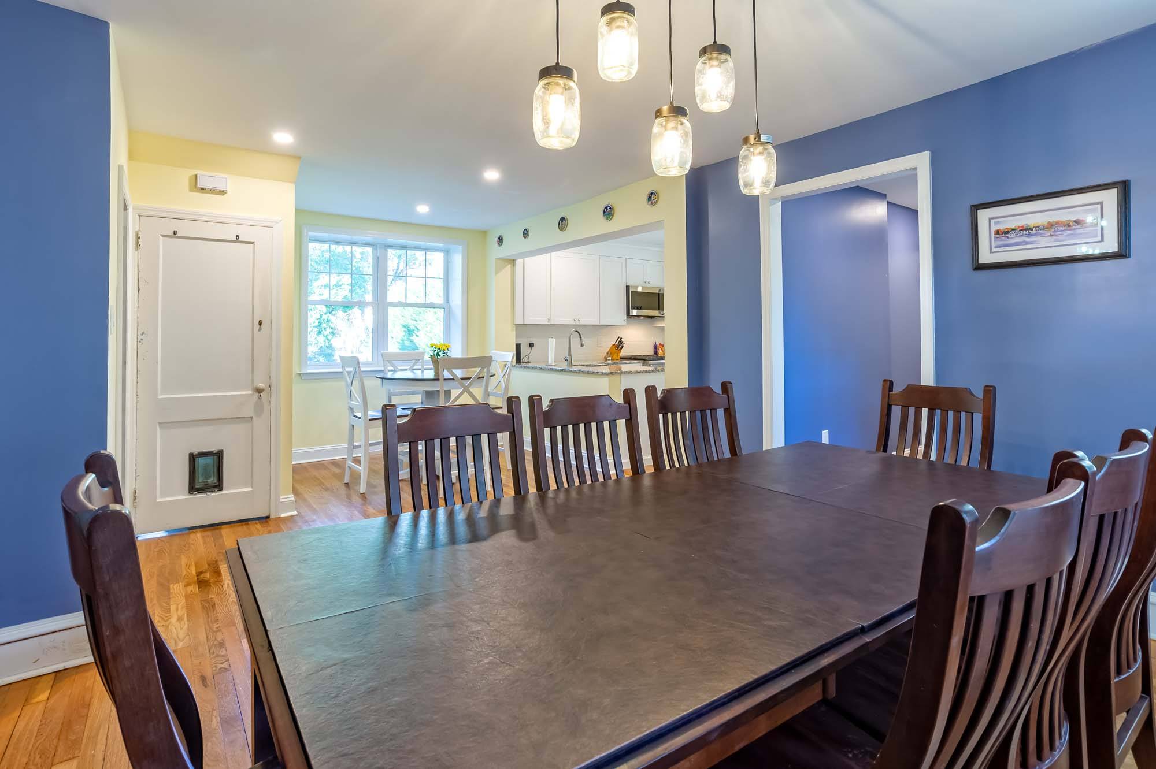Blue Bell PA Quarter-sawn Oak Kitchen
Be sure to see this Blue Bell, PA Quarter-sawn Oak Kitchen This Blue Bell PA quartersawn Oak kitchen designed…
Why Kitchen Design is All About Managing Regret.
Doug and Paul explain why managing a customer's regret is one of the primary jobs of a kitchen designer.
Collegeville Pennsylvania Two-Tone Kitchen
Two-Tone kitchen in Brighton Custom Cabinetry. The stained wood cabinetry is quartersawn white oak in a natural finish and…
How to Select a Contractor for a Kitchen Renovation.
Selecting a contractor for a kitchen renovation can mean the difference between a smooth and cost-effective renovation, and a…
Plain & Fancy Custom Cabinetry now available!
Main Line Kitchen Design’s staff recently completed the three day Plain & Fancy dealer training classes. Our new Plain…
Join Main Line Kitchen Design for our first AI Podcast generated by Notebooklm – informative or scary?
Main Line Kitchen Design used the AI app Notebooklm to generate an AI podcast from our website. The result is surprising! Mark…
Calls with Paul: The Kitchen Design Podcast. Episode 54 Designing a new home.
Episode 54 Designing a new home Ron and Paul discussed Ron’s new home’s kitchen design, focusing on space optimization…
Green and Sustainable Cabinets
Buying new cabinetry for your home that knowledgeable experts would judge to be truly "green", sustainable, and having limited…
Buying Kitchen Cabinets Online? Read This First.
Today, RTA (ready to assemble) cabinets can be purchased online. Prices can be as much as much as 20%…

