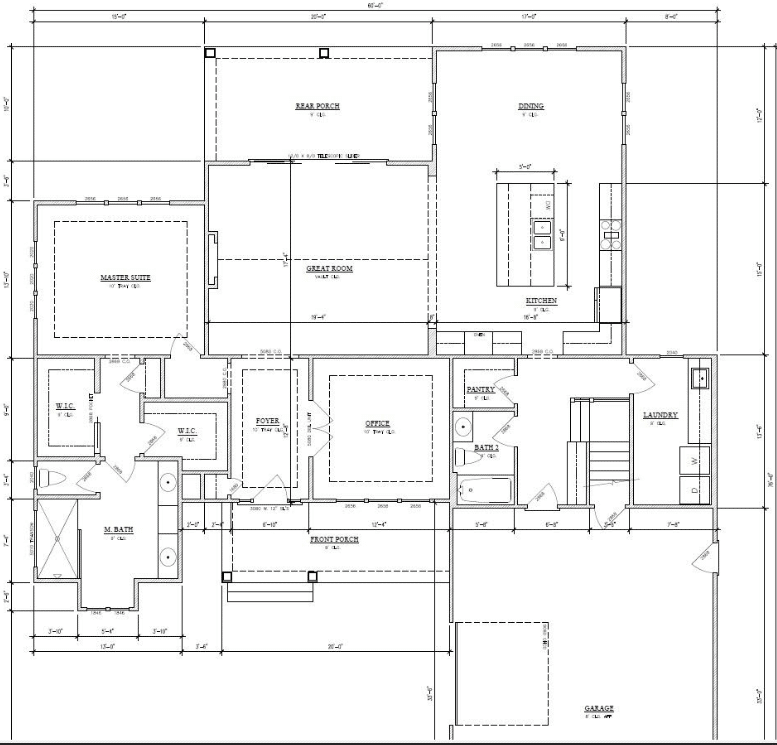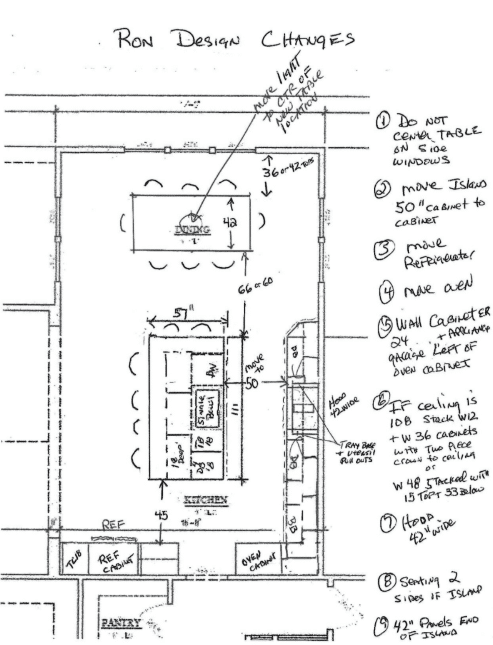Episode 54 Designing a new home
Ron and Paul discussed Ron’s new home’s kitchen design, focusing on space optimization and functionality. Paul explains why architects don’t consider door swings, travel space, and furniture placement when they design a new home. And why these considerations are so important. Paul suggested making the kitchen island cabinetry 12 inches deep on the back and 24 inch deep cabinets on the front, resulting in a 49.5-inch countertop. The countertop includes a 12 inch overhang to sit at on the back and possibly one side and a 1 1/2 inch overhang on the front. He recommended a 42-inch dining table with a 36-inch clearance from the windows. They discussed the importance of proper cabinet and countertop dimensions, including a 36-inch cooktop and a 42-inch hood. Ron considered using Fabuwood cabinets and stacking them to the ceiling for a more built-in look.
Ron’s original design for his new home below

Paul’s design changes to Ron’s new home

Outline
Kitchen Design and Space Considerations
- Paul McAlary welcomes Ron and recaps their previous communication about Ron’s floor plan.
- Ron explains the initial design of the kitchen and dining room, emphasizing the need for more space due to frequent cooking and potential guests.
- Paul suggests optimal dimensions for the kitchen, including 25.5 inches for cabinets and countertops, and 48 inches countertop to countertop for comfortable cooking and safety.
- Paul proposes adjusting the island size to 24-inch deep cabinets on the front and 12-inch deep cabinets on the back, with a 1-foot overhang on the back and 1.5-inch overhang on the front.
Optimizing Kitchen Layout
- Paul discusses the importance of having a 48-inch countertop to countertop space for comfort and safety.
- Ron and Paul discuss the seating arrangement on the island, noting that people usually sit on opposite sides of the island.
- Paul suggests making the room shorter in one direction while keeping the width the same to maintain functionality.
- Ron expresses concerns about the dining room table and whether people can move around comfortably between the island and the table.
Dining Room and Traffic Flow
- Paul advises centering the dining room table in front of the windows at the top of the diagram for optimal space.
- Paul explains the importance of symmetry in certain design elements, such as wall cabinets on either side of the stove and windows.
- Ron shares his experience with a peninsula in his current kitchen, noting that people prefer to sit facing each other rather than side by side.
- Paul confirms that making the room narrower is feasible and suggests adjusting the pantry cabinet size to accommodate the new design.
Refrigerator and Pantry Considerations
- Ron mentions the current design’s placement of the refrigerator and pantry, and Paul advises moving the refrigerator farther away from the workspace for better access.
- Paul explains the importance of having the refrigerator easily accessible to all areas of the house, including the living room and dining room.
- Ron considers the possibility of losing countertop space next to the refrigerator if the room is made narrower.
- Paul suggests making the pantry cabinet 15 inches wide to accommodate a counter depth refrigerator door.
Cabinetry and Countertop Details
- Paul discusses the importance of including countertop overhangs in the design to avoid issues with cabinet installation.
- Ron and Paul talk about the need for more countertop space, with Ron mentioning his son’s kitchen as an example of adequate space.
- Paul advises leaving at least 50 inches cabinet to cabinet to ensure at least 47 inches countertop to countertop space.
- Ron considers the possibility of making the room narrower and adjusting the pantry and refrigerator placement accordingly.
Master Bathroom and Privacy
- Paul points out potential issues with the master bathroom door swing and suggests hinging the door on the left side when entering.
- Ron considers using a pocket door for the bathroom door, but Paul advises against it due to reduced privacy.
- Paul suggests making the bathroom door open out to avoid blocking the vanity area.
- Ron and Paul discuss the placement of the bed in the master bedroom and the potential need for windows for natural light and privacy.
Laundry Room and Natural Light
- Paul notes the absence of a window in the laundry room and suggests adding one for better natural light.
- Ron considers the possibility of adding a window between the sink and washer/dryer area.
- Paul advises making the laundry room brighter to improve functionality.
- Ron and Paul discuss the placement of the TV in the great room and the potential benefits of an electric fireplace.
Great Room and Traffic Patterns
- Ron and Paul discuss the placement of the patio door in the great room and the potential benefits of having it in the dining room area.
- Paul advises against placing the patio door in the middle of the great room to avoid interfering with furniture placement.
- Ron considers the possibility of adding an eyebrow window in the vaulted ceiling to bring in more natural light.
- Paul suggests making the porch more functional by placing the patio door in the dining room area.
Cabinet Height and Molding
- Paul advises stacking wall cabinets to the ceiling with a two-piece crown molding to reach the ceiling.
- Ron mentions the builder’s standard of setting the wall cabinet at 42 inches, but Paul suggests adjusting it for a more built-in look.
- Paul explains the benefits of having cabinets reach the ceiling and the additional cost involved.
- Ron considers the possibility of using glass doors on top cabinets but notes the higher cost and maintenance.
Final Adjustments and Recommendations
- Paul and Ron discuss the importance of making changes to the design before construction to avoid costly mistakes.
- Ron appreciates Paul’s detailed review and recommendations, noting that they will help avoid surprises during construction.
- Paul advises Ron to call him again if any further adjustments are needed during the design process.
- Ron expresses confidence in the design and looks forward to a smooth construction process.
Call into our Friday helpline and podcast most Fridays between 2 and 4 pm Eastern Standard Time. We review designs and give design help. Call 61O-5OO-4O71 then leave a message and we will call you when a line opens. Be ready to email designs or measurements you want Paul to consider.
Better Call Paul is brought to you by Brighton Custom Cabinetry. Craftmanship, quality, and customization made more affordable.

Paul
Paul’s bio from the magazine Kitchen and Bath Design News:
Paul McAlary possesses a voice that resonates far beyond the boundaries of Philadelphia’s western suburbs and the city’s prestigious Main Line – the location of his well-established Delaware Valley design firm.
McAlary, president and senior designer of Bala Cynwyd, PA-based Main Line Kitchen Design, is an internationally recognized kitchen design authority who has won more than a dozen local and national design awards, including being named a 2017 Viking Appliances Designer of Distinction.
Beyond his achievements as a designer, McAlary has also forged a burgeoning reputation as the creative force behind the “Main Line Kitchen Design Blog,” a unique online forum and social media resource that is read by more than 40,000 people each month and has been honored as one of the top kitchen design blogs in the world. Main Line Kitchen Design’s videos and blogs address a wide range of kitchen/bath-related topics aimed at sparking a constructive exchange of ideas among both consumers and design professionals.
McAlary, whose kitchens and comments often appear in trade magazines and on social media sites, is sometimes at odds with the kitchen design establishment, but he maintains a distinct sense of humor and is known as a fierce advocate for design standards, ethics and transparency in the kitchen design trade.
Subscribe to Main Line Kitchen Design’s Blogs and podcasts here.

