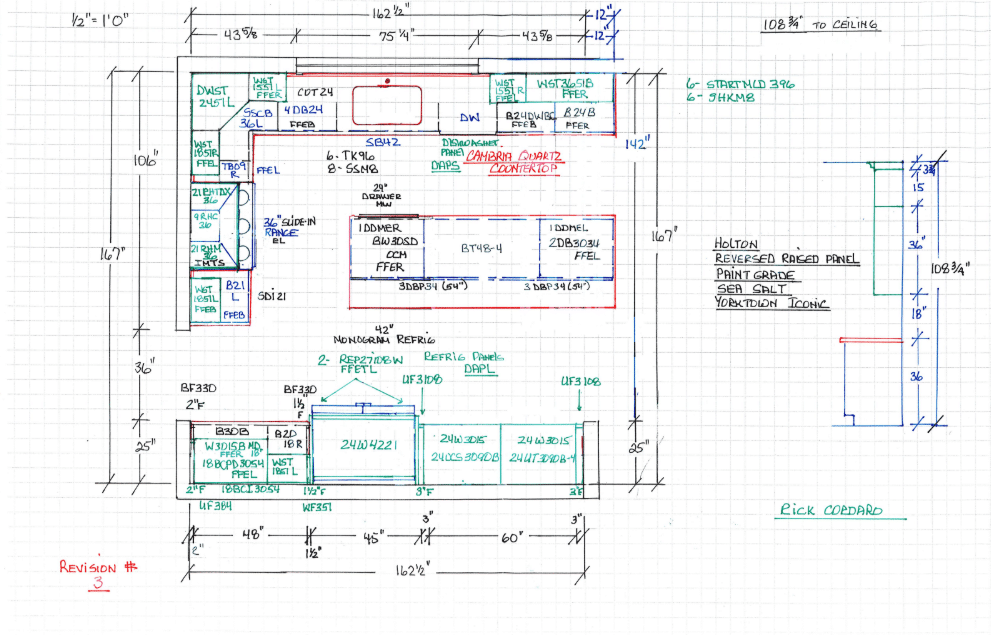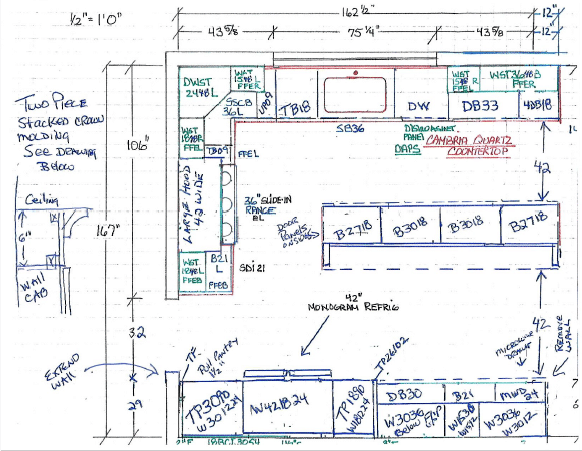Episode 56 When the island is too big.
Paul McAlary and a Rick discuss kitchen design plans. Rick’s existing kitchen, built in 1991, has an outdated design. Paul’s design changes to the new plan include 36-inch wall cabinets with 12-inch upper cabinets and a two-piece crown molding to hide ceiling irregularities. The island will be 18 inches deep with 30-inch columns for support. The refrigerator will be moved to improve space efficiency. The sink cabinet will be 33 inches, and a 15-inch deep cabinet will accommodate appliances. A built-in wooden hood will replace the chimney hood for a more integrated look. Notice the changes in the plans shown below.
Rick’s original Island design

Paul’s Island design with changes

Outline
Kitchen Design Background and Initial Questions
- Mark Mitten introduces the topic of kitchen design and mentions the need to consider the comfort of normal American fat people.
- Paul McAlary welcomes the participants and asks about the two designs sent by Rick.
- Rick explains that the hand drawing is a kitchen plan from a vendor based on measurements of the existing kitchen.
- The wood mode document is a current kitchen layout and measurement document created by Rick for accuracy.
Discussion on Kitchen Design and Ceiling Heights
- Paul McAlary comments on the antiquated design of the existing kitchen and the new design proposed by Rick.
- Paul McAlary inquires about the ceiling height, which is approximately 9 feet.
- Rick explains the proposed cabinet heights and the plan to avoid soffits.
- Paul McAlary suggests using 36-inch wall cabinets with 12-inch upper cabinets to create a two-piece crown molding for better aesthetics.
Cabinet Proportions and Customization
- Paul McAlary discusses the standard sizes of 36-inch wall cabinets and 12-inch upper cabinets, emphasizing the benefits of standard sizes.
- Speaker 1 asks about the proportions of 12-inch upper cabinets with 36-inch wall cabinets.
- Paul McAlary explains the benefits of standard sizes and the challenges of custom cabinet sizes.
- Paul McAlary mentions the company’s policy of using laser levels for precise measurements and the importance of avoiding narrow crown moldings.
Kitchen Layout Island and Countertop Space
- Paul McAlary reviews the kitchen layout, focusing on the countertop space and the island design.
- Paul McAlary calculates the available countertop space and points out the tightness of the current design.
- Paul McAlary suggests moving the refrigerator to improve the layout and increase countertop space.
- Paul McAlary proposes changes to the island design, including making the cabinets 18 inches deep and adding columns for support.
Refrigerator Placement and Pantry Design
- Paul McAlary discusses the importance of placing the refrigerator in a location that allows for easy access and cleaning.
- Paul McAlary suggests moving the refrigerator to the gap between the island and the stove.
- Paul McAlary proposes adding a pantry next to the refrigerator to maximize storage and improve the layout.
- Paul McAlary suggests making the wall longer to accommodate the molding on top of the pantry and the refrigerator.
Appliance Garage and Cabinet Depth
- Rick inquires about the possibility of an appliance garage for a coffee maker and toaster.
- Paul McAlary explains the cost implications of using inset cabinets with sliding doors and suggests alternative solutions.
- Paul McAlary recommends using lift-up doors for the appliance garage to avoid the high cost of inset cabinets.
- Paul McAlary suggests increasing the depth of the bottom cabinets to 15 inches to accommodate the appliances.
Hood Design and Built-In Hoods
- Paul McAlary discusses the options for hood design, including chimney hoods and built-in hoods.
- Rick prefers a wooden chimney hood, and Paul McAlary suggests a built-in hood for a more integrated look.
- Paul McAlary explains the benefits of a built-in hood, including better integration with the wall cabinets and a more cohesive design.
- Paul McAlary suggests using a 42-inch built-in hood to create a more balanced look with the stove and wall cabinets.
Final Adjustments and Recommendations
- Paul McAlary reviews the sink cabinet size and suggests making it the appropriate size for the selected sink.
- Paul McAlary proposes changes to the drawer bases, including adding a double trash can pull-out and a utensil pull-out.
- Paul McAlary suggests making the next drawer base a three-drawer base for pots and pans and the last drawer base a four-drawer base for cutlery.
- Paul McAlary plans to redraw the designs and send them to Rick for review and potential tweaks.
Conclusion and Next Steps
- Paul McAlary reassures Rick that the changes will improve the kitchen’s functionality and resale value.
- Paul McAlary mentions the possibility of turning the call into a podcast episode.
- Rick expresses appreciation for the helpful advice and plans to implement the recommended changes.
- Paul McAlary concludes the call, promising to send the revised designs and additional information.
Call into our Friday helpline and podcast most Fridays between 2 and 4 pm Eastern Standard Time. We review designs and give design help. Call 61O-5OO-4O71 then leave a message and we will call you when a line opens. Be ready to email designs or measurements you want Paul to consider.
Better Call Paul is brought to you by Brighton Custom Cabinetry. Craftmanship, quality, and customization made more affordable.

Paul
Paul’s bio from the magazine Kitchen and Bath Design News:
Paul McAlary possesses a voice that resonates far beyond the boundaries of Philadelphia’s western suburbs and the city’s prestigious Main Line – the location of his well-established Delaware Valley design firm.
McAlary, president and senior designer of Bala Cynwyd, PA-based Main Line Kitchen Design, is an internationally recognized kitchen design authority who has won more than a dozen local and national design awards, including being named a 2017 Viking Appliances Designer of Distinction.
Beyond his achievements as a designer, McAlary has also forged a burgeoning reputation as the creative force behind the “Main Line Kitchen Design Blog,” a unique online forum and social media resource that is read by more than 40,000 people each month and has been honored as one of the top kitchen design blogs in the world. Main Line Kitchen Design’s videos and blogs address a wide range of kitchen/bath-related topics aimed at sparking a constructive exchange of ideas among both consumers and design professionals.
McAlary, whose kitchens and comments often appear in trade magazines and on social media sites, is sometimes at odds with the kitchen design establishment, but he maintains a distinct sense of humor and is known as a fierce advocate for design standards, ethics and transparency in the kitchen design trade.
Subscribe to Main Line Kitchen Design’s Blogs and podcasts here.

