The 14th Annual Ardmore Library Kitchen Tour is taking place on Sunday, April 28th. Main Line Kitchen Design is delighted and honored to support this very worthy local cause.
This year, we will be featuring two kitchens and annual attendees will again meet my wife, Julie Meyer, at one of them.
Julie and the kitchen she’ll be hosting this year have a special story. It all began three years ago when Julie hosted this kitchen by Main Line Kitchen Design.
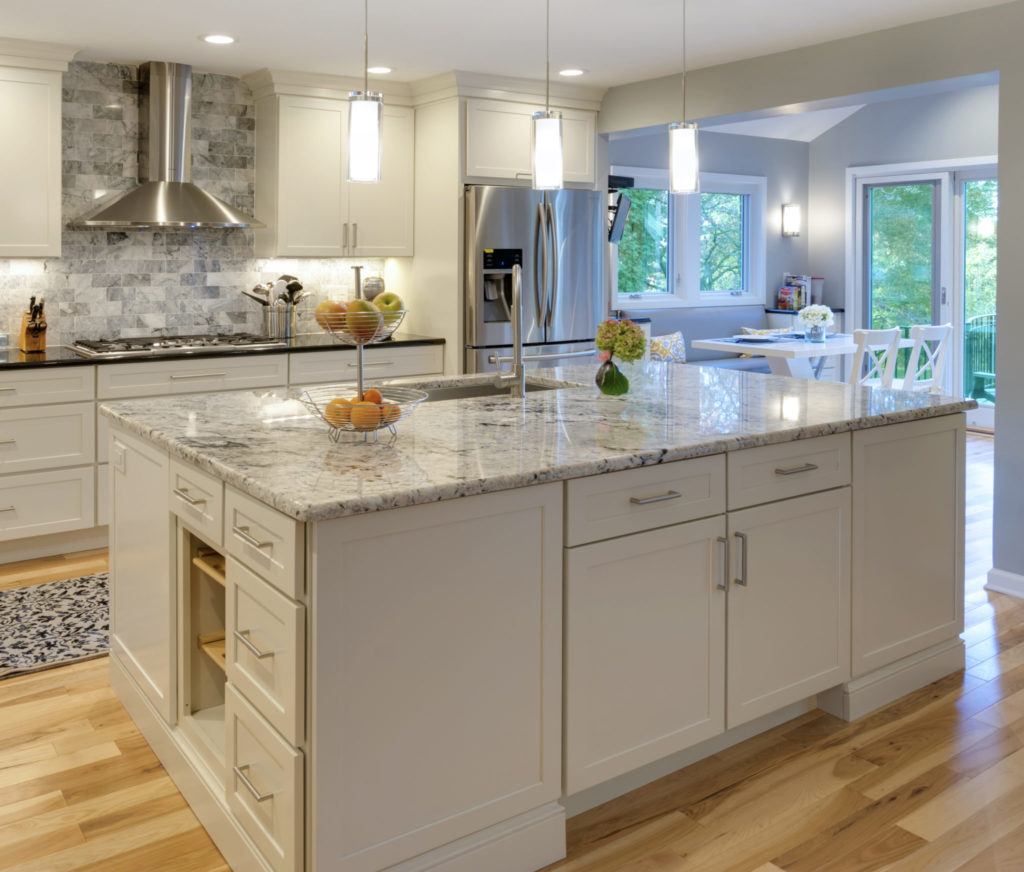
As she will again this year, Julie, enthusiastically and more expertly than I anticipated, answered hundreds of questions about the process of working with our team on a project like this one. Participants in this year’s tour will see one that began in the kitchen above!
This year’s kitchen – the one that began on an Ardmore Library tour, is an exciting example of what’s possible with open collaboration between homeowners, contractors and kitchen designers. In this case, the collaboration was so successful, that the kitchen has also been entered in local and national design competitions. The local awards will be announced shortly before the tour. Stop by to see if we have a trophy on display.
This kitchen is also a good example of how the kitchen renovation process often differs from what homeowners expect. When Bob and Gail met Julie, they had been considering renovating their kitchen for years. Bob even had a 10+ page document of all their needs, wants and ideas. Julie emphasized that the first steps of Main Line Kitchen’s design process involve the designers measuring and presenting an independent initial design based on best use of the space at hand.
Bob and Gail set up their measure and initial consultation within days of their Library Kitchen Tour. When I came out to measure, Bob had a copy of his notes and design ideas including a home addition for me to consider as I prepared their initial designs. This is where the first unexpected part of the process differed from what Bob and Gail expected . . .
I didn’t take the list. Bob gently urged me to keep it to consider as I prepared their designs, but I reiterated I would not look at it at this stage in the process. The first design any Main Line Kitchen Design customer receives represents the best use of the space we are considering. That way, every customer can better understand what they will give up incorporating a particular feature or appliance.
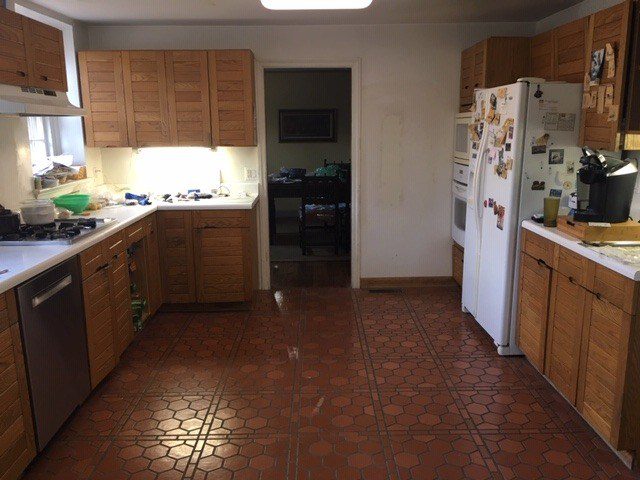
While I left the copy of the list with Bob and Gail, I did tell them that, in addition to doing our starting ‘best use of space design’, I’d also prepare a preliminary design including an addition which was one of the design ideas Bob had mentioned his notes contained. I also told them the other design I’d have for them involved no addition and combining the kitchen and dining room, which would save them $40,000 on the project.
Despite the sizable savings, Bob and Gail insisted I shouldn’t bother with a design that combined the kitchen and dining room. And once again, suggested I take their notes so as to provide them with the kitchen remodel they intended to proceed with.
I left without the list at which point Bob lamented ‘You’re nothing like Julie’. Which, of course, is why you will meet Julie on the Library Tour. But she’s the first one to tell you, you’re in better hands with me designing your kitchen.
A week later, Bob and Gail had their first meeting in our offices. I began the meeting by suggesting we take a minute to see the 3D renderings of the kitchen they didn’t want – combined with the dining room. Bob and Gail reconfirmed they had no interest in this approach. I countered with ‘Since it’s $40,000 less and I spent an hour working on it, let’s just look at it for a minute.’
Reluctantly, they allowed me to put it on the screen for them. Are you ready for the next unexpected part of the process that differed from what Bob and Gail expected?
They liked the design option with the combined kitchen and dining room. “It’s beautiful! Is the cost really $40,000 less than an addition?” they reacted. When I assured them, it would save at least that much, Bob responded – to the design that he had told me would be a waste of time to work on, “Then we should get this design.”
My response was “Let’s look at the design with the addition and compare.” Bob and Gail thought they were set but agreed to see their original request to humor me.
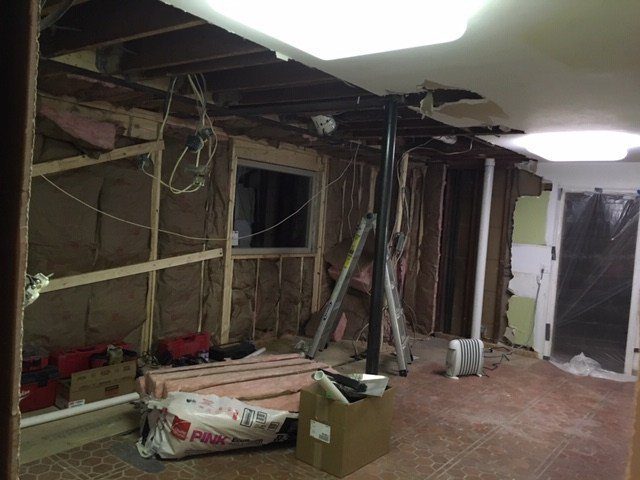
The second design went on the large screen for their consideration. “This design with the addition is much better!” Bob exclaimed. He continued, “It’s not the addition I had planned – you moved the whole back of the house back. Can we really do that for just $40,000 more?”
Bob and Gail’s remodel began with this second design. Main Line Kitchen Design blog readers have learned that designers who provide customers with what they say they want are actually shortchanging them by not doing a bit of extra work to demonstrate what is possible.
Bob and Gail had at least 6 more two-hour meetings with me during which we evaluated how we could accommodate each of the needs, wants and design ideas Bob and Gail had developed over the years. During the weeks in which we finalized their design, they shopped for their countertop, flooring, backsplash, lighting, appliances and even the dishware and glassware the planned to use in their dream kitchen.
Months later – yes, months, all of their hard work and “willingness” to consider different viewpoints on the project resulted in . . . Well, you be the judge. We think it’s a fantastic kitchen and are looking forward to having you visit it on April 28.
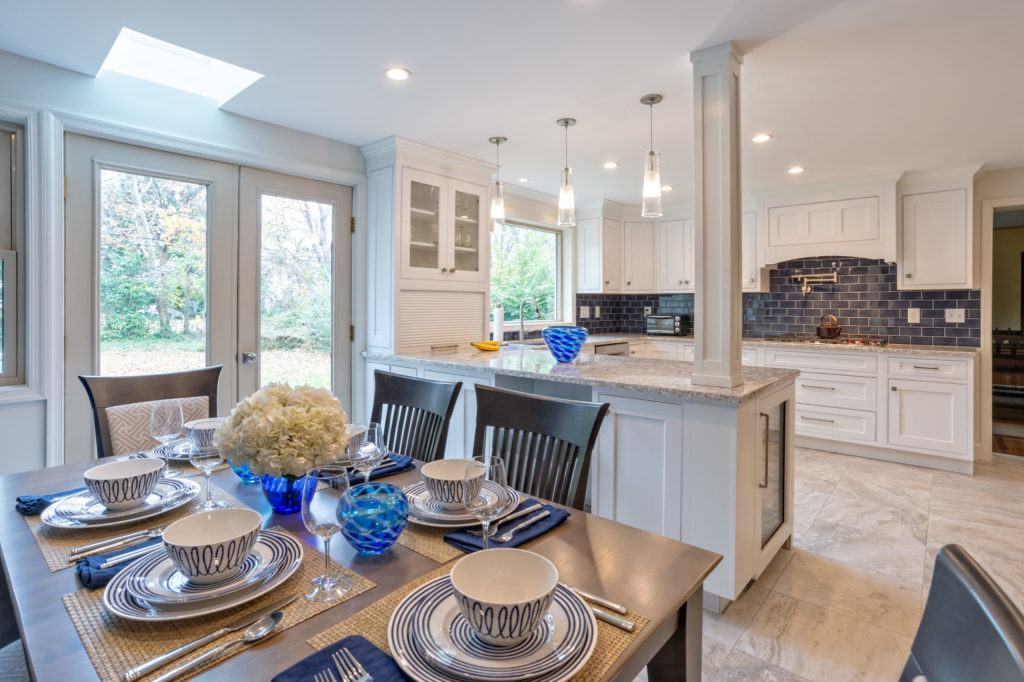
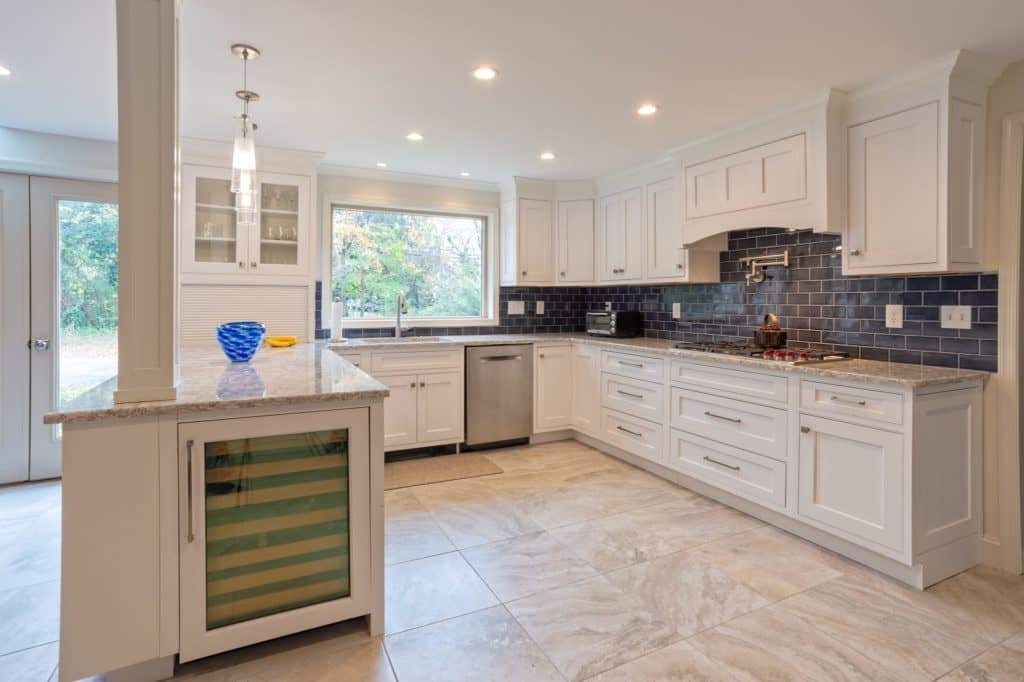
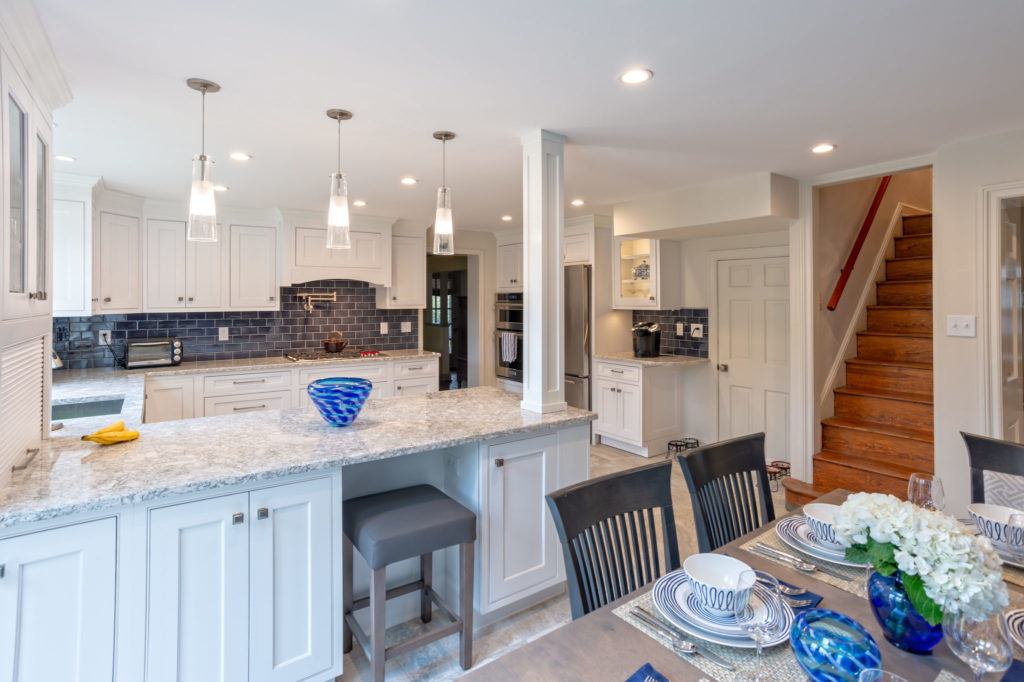
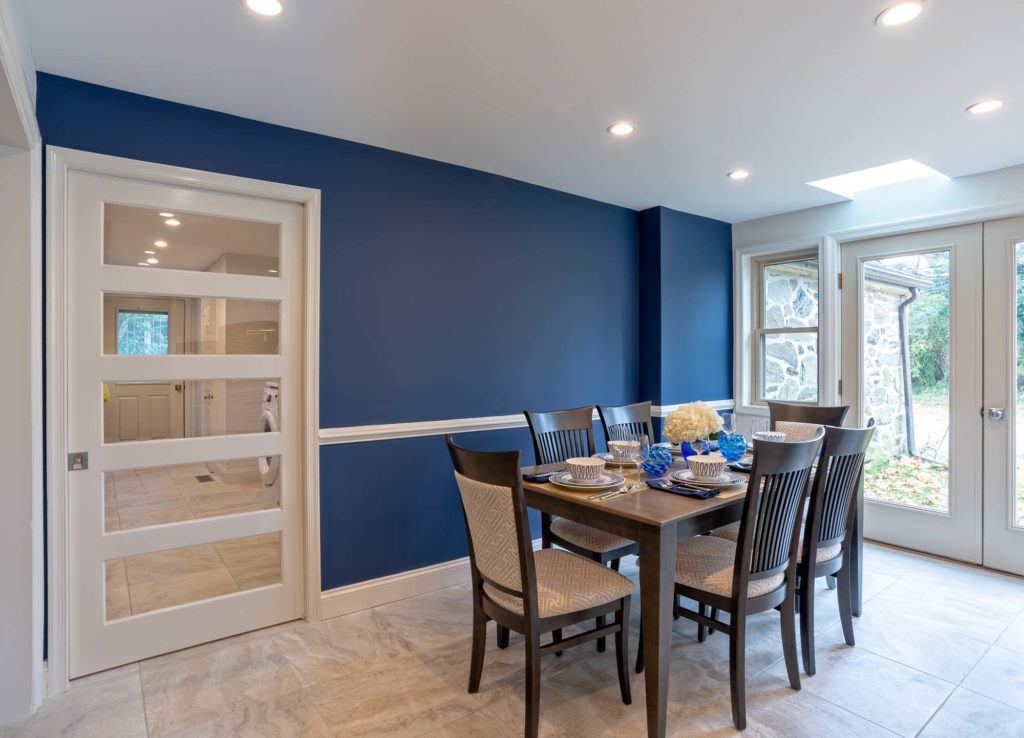
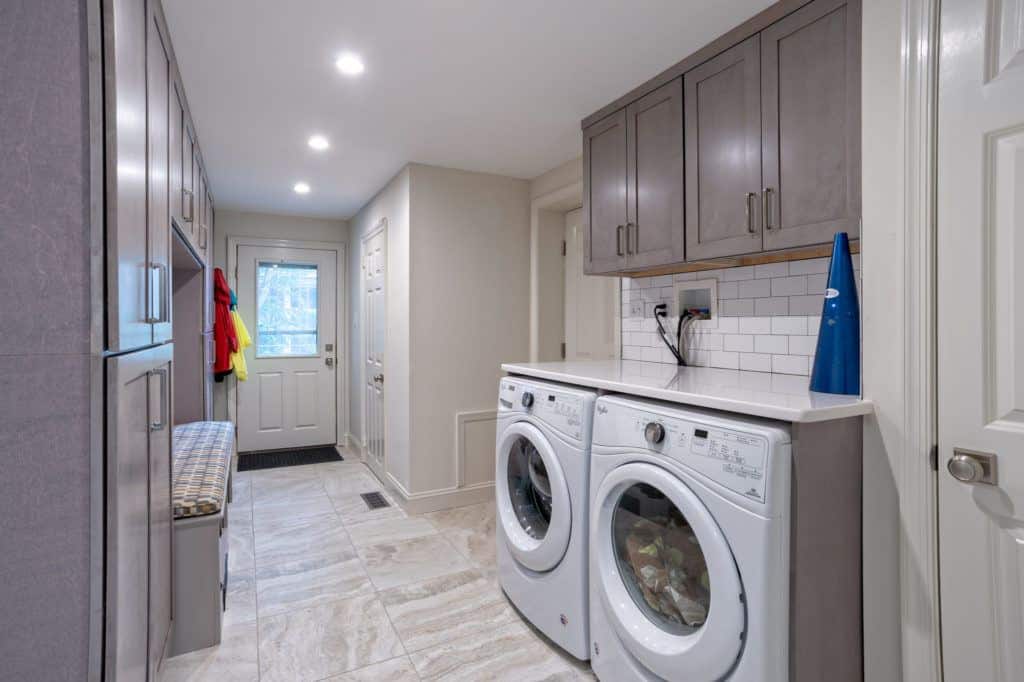
In closing, thanks to the Ardmore Library Kitchen Tour for including our kitchens each year. Thanks to Julie for preparing tour participants for aspects of the design process like our designers considering customers’ ideas after preparing initial designs. Thanks to our builder, Mark Viera, whose craftsmanship and meticulous supervision provided workmanship that further enhanced Bob and Gail’s visions.
Most of all, thanks to Bob and Gail who were both an absolute pleasure to work with and whose ideas and hard work made their kitchen as beautiful as it. Hoping you can make the tour and, as this kitchen almost demands . . .
Bon Appetit!
