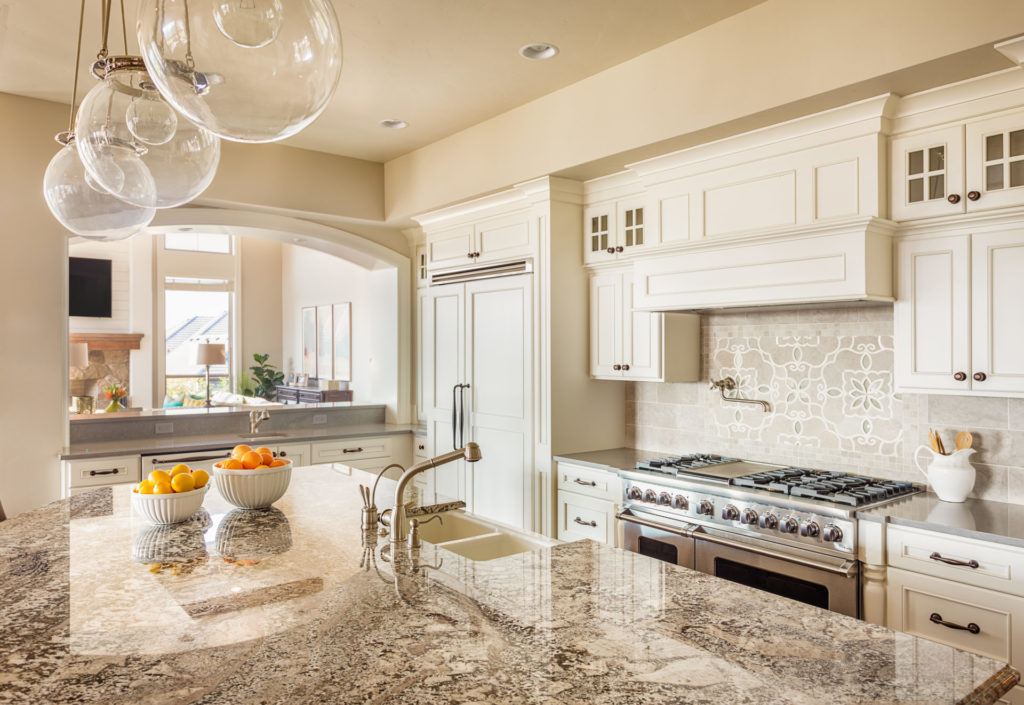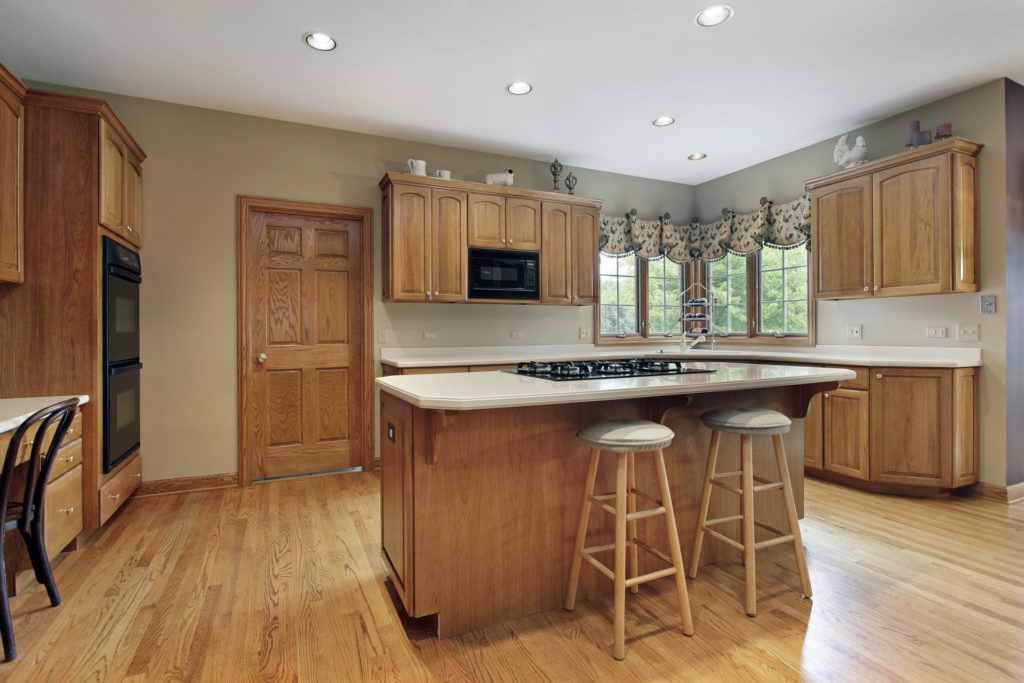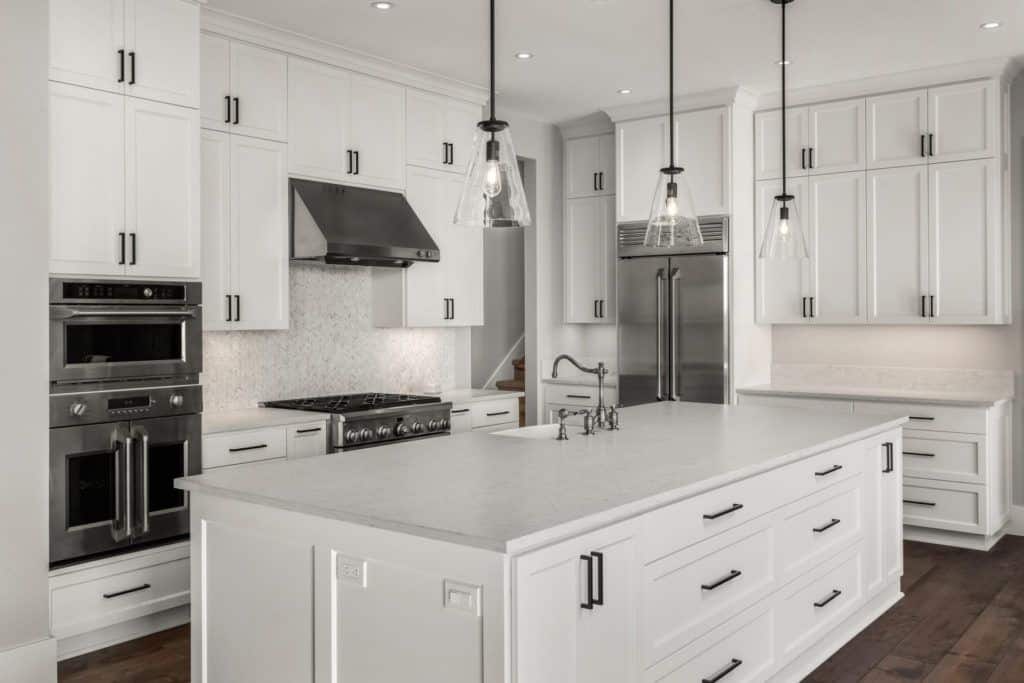These 5 kitchen design mistakes are not uncommon. However, if you make them, your kitchen renovation could be rendered valueless.
Construction Design Mistake. Leaving soffits on top of your cabinets
Soffits are completely out of style and so almost all sensible kitchen renovations will require removing the soffits, sometimes called “bulkheads” by homeowners.
Any good kitchen designer and contractor can reduce the height and or depth of the plumbing to fit between the top of the new cabinets and the ceiling and behind moldings that will hide it. Doing this should only cost about $1,000 in extra construction. The value of the change can be worth the cost of the entire renovation.

We recently had a customer tell us that their contractor told them it would cost $17,000 to change the plumbing in their soffits. What an incredible warning sign, this typically means the contractor is not qualified.
Style Design Mistake. Getting arched doors or honey oak wood
These two styles are so unpopular that any kitchen renovation that is done with these choices instantly looks outdated. There is almost zero resale value in choosing cabinets in this style and finish.

Design Mistake. Putting cabinets over a doorway or window
Sometimes to get more cabinets the customer begins putting wall cabinets where they don’t belong. Putting wall cabinets over doorways or windows is tasteless and will instantly identify the kitchen project as unprofessional.
Buying Mistake. The contractor sells you the cabinetry
If your contractor is selling you cabinetry you can be assured of two things. First, you are overpaying for the cabinetry that you are getting. Second, the design of your kitchen is being compromised by the interests of the contractor. Contractors generally do what is easy for them, not what looks good or functions the best. Always buy cabinetry directly from the cabinet dealer.
Spacing Mistake. Getting an island too big for your space
This is the most common design mistake in kitchen renovation. Customers want islands so much that they insist on islands that will completely clog their kitchen. Only when the kitchen is completed, they realize how crowded the space is.

Here’s another blog on the 8 kitchen design mistakes that can be deadly!

6 Replies to “5 Kitchen Design Mistakes No One Should Make”
Elizabeth
Hi Paul,
I’m completely disappointed with Tedwood. After long months of waiting and so much money spent I recently received my cabinets, the representative came and we basically would have to replace majority of the cabinet boxes and doors. There also so many noticeably paint bubbles around the connection of our selected Omaha doors from the panel to the slabs, paint chips, damages on doors, overpaint smearing at edges. Boxes came in with uneven edge bands. 10 out 15 cabinets would have to be replaced. Your ratings for them is quite high. I didn’t go with certain other brands because of my fear of these things happening.
Something I was so in love to see accomplished I’m so saddened. I don’t know how to resolve this.
pmcalary[ Post Author ]
Hi Elizabeth,
It sounds like they are replacing all the defective parts and pieces which is a sign of a responsible company. These things do occasionally happen in all cabinet brands.
One important note is that from your description it doesn’t sound like you actually purchased Ted Wood cabinetry. You purchased Luxury Line frameless cabinetry that is also supplied by Ted Wood but is not the cabinetry that we rated in our review. No frameless brand can receive better than a B for quality so that would be one tell that the line isn’t what we rated. Unfortunately there are so many variations in cabinetry and in cabinet brands that even in the same brand if you don’t do the upgrades we recomend a great cabinet could become a terrible one.
This is really why working with a great dealer and kitchen designer is so important. They can help make sure you at least upgrade as needed.
Even with all the issues the replacements will be rushed and if they make good on all the defects you will have only lost some time which could happen even with only one important corner cabinet having been damaged in shipping. As dealers and designers we can only expedite helping get you perfect cabinets in the end, which as long as you get, the delays may have been frustrating but they will be of little consequence over the lifetime of the kitchen.
Try to be patient in the face of these problems. The people helping you resolve them are usually doing their best and are all not responsible for the actual defects. If you develop an adversarial relationship with the people expediting the replacements it is never good.
Elizabeth
I thank you so much for the respond. Because I’m not an expert I wanted to see your perspective and the likeliness of these happenings from their collections since you use their products. We chose the contemporary line for its clean looks, however their 1” thick door panels are promoted as the same doors, painted the same, same quality and finishes as their Fine line or regular brands. The luxury line is still expensive and viewed as a quality line from their collection. My concern is not the quality, it’s the uneven assemble of the boxes, unfinished sanding edges of the panels that can show under the paint, and paint bubbles smearing. It truly is disheartening after waiting so long, and that each piece received an inspection approval ticket but yet were shipped this way. Im willing to give it another chance but was advised that there’s no guarantee that the paint bubbles smearing around the contouring of the panels will not happen again. 🙁
pmcalary[ Post Author ]
Hi Elizabeth,
It sounds very strange that they can not guarantee that there won’t be these imperfections, at least after a couple of replacements, should a door or two come with issues a second time. The only way I can make any sense out of the story is if the imperfections are minute and within the range of acceptable finish deviations.
We have had customers that were hyper focused on what they perceived as issues many of which should be expected for the finish and door style they selected.
For example having the seam visible on the corner of the mitered outside edge on the Omaha slab door style you selected would be a standard issue that will arise eventually with all doors from all companies if the outside trim piece is solid wood. Another example of things to expect is if you order this door style in a type of wood with a grain to. Then after it gets painted the grain will show through the paint. This is because you should be ordering this door in MDF and not in a wood type if you are painting it.
Often the complaints customers have with cabinet companies are a combination of many things such as some manufacture defects but also shipping damage, and the kitchen designer not ordering correctly or explaining the properties of what the customer is ordering. The cabinet companies get all the blame for everyone’s mistakes and misunderstandings. That sounds like what’s happening here to me.
Also we do not work with or sell Tedd Wood cabinets. We simply review their custom line on our blog that rates 150 of the major cabinet brands. However Tedd Wood has a good reputation in our industry which is why we rate them favorably even though they are not a brand that our company sells. So in that respect we are unbiased in our review of them. We try to be equally transparent with the brands that we do sell. For example some brands we carry might get slightly lower ratings than competitors brands. We selected the brands we carry for a reason though, so the brand we selected might be a better value or offer more colors, door styles, and customizations than other brands we might have selected.
Joanne Gutierrez
Hi Paul,
We are looking at Signature Custom Cabinets for our kitchen renovation. I see you give them a high rating for quality and value. My question is that the draw box is 5/8″ solid Lenga wood dovetailed draw boxes w/ 3/8″ bottoms. I’m not familiar with Lenga wood. Is it an ok substitute for maple? We can get solid maple draw boxes at a 5% upgrade.
Thank you,
Joanne
pmcalary[ Post Author ]
Hi Joanne,
Any hardwood would be fine. I haven’t seen Lenga wood, but it referred to as “Patagonian Cherry” from South America. Maple is such a boring wood that it might be a nice change. 🙂