Safety is a huge part of your kitchen design
An edited version of this article appeared first in the May 2011 issue of the national publication of Kitchen & Bath Design News.
One of the greatest challenges for a kitchen designer is to create a design that the customer appreciates aesthetically and simultaneously provides them with a functionally well-designed kitchen. It’s equally difficult to not make any mistakes. Sadly, that’s something very few kitchen designers can actually accomplish.
When customers show me designs done elsewhere, I can usually rattle off 10 blatant errors. Even more alarming, many designs actually have the potential to kill. And these same fatal designs have even won awards!
In the last few years, most kitchen trade magazines feature kitchens having major mistakes. Often, they possess one of the possibly fatal design flaws listed below.
Here is my list of the 8 deadly kitchen designs that I see over and over again.
1- Wall cabinet, spice pull out or an appliance garage too close to the cooktop or range
Kitchens with hearths or grottos are the biggest culprits. Professional high BTU burners dangerously only inches from the sides of the wood cabinetry creating a fire hazard. A good kitchen designer would never do this.
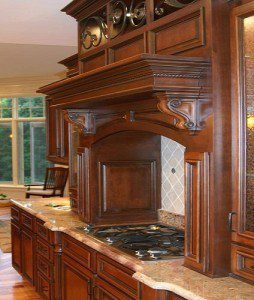
2- Range too close to the window
Most building codes require a range to be a minimum of 12 inches away from a window for a number of reasons. A fire on the stove can jump to curtains on the windows. A breeze from an open window can blow out the flame on a gas burner. This allows gas to accumulate possibly unnoticed prior to a potential explosion. I have seen many, examples of designs with the range actually underneath the window. A good kitchen designer knows this.
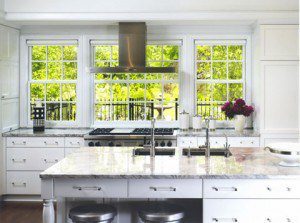
3- Range or cooktop on the end of the run
Handles of pots and pans can be left extending out in space to be flipped onto homeowners or their children. This is usually next to doorways where people are entering the room unprepared for the design flaw.
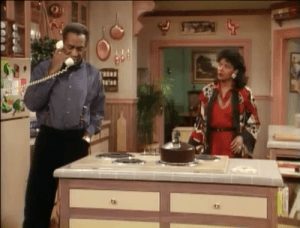
4- The deadly cousin or number 2 and 3. A range next to the exterior kitchen door for all the reasons listed in 2 and in 3.
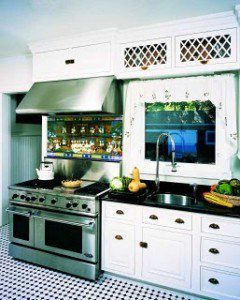
5- Wall cabinets extending out over where there is no countertop or by themselves without protective bases below them.
Usually this tends to be customer driven. Out of the need to create storage space literally everywhere in their kitchen, cabinets get put in places where someone leaning or bending over unsuspectingly can stand up and fracture their skull. I actually know of a contractor that fractured his skull this way and is now blind.
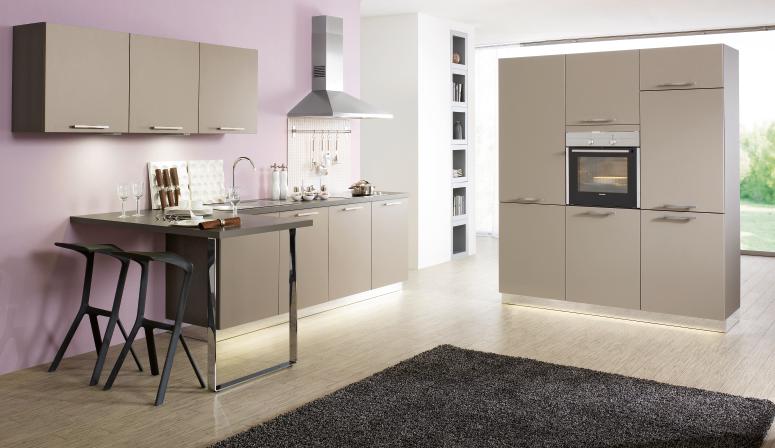
6- Today many children and adults have respiratory issues such as asthma, severe allergies, or emphysema.
Placing cabinets with moldings approaching but not reaching the ceiling can create a space that is impossible to clean. Over time it accumulates inches of dust, dead skin, and dust mites. This could cause potentially fatal health reactions to those sensitive. I have seen where this is done intentionally to create a “shadow line” on the ceiling. Once you get 3 or less inches from the ceiling, you must go all the way.
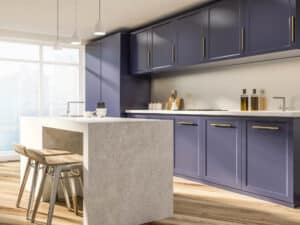
7- One of the biggest issues is that today’s powerful hoods coupled with tightly sealed energy efficient homes create negative pressure inside the home.
When the windows are closed in the winter and the exhaust fan is on. Without a heat/air exchanger or a heating system designed against negative pressure the exhaust fan will pull carbon monoxide back down the water heater exhaust, the furnace chimney, or more dramatically pull the smoke right out the customers fireplace into their home. Nearly all kitchen designers and appliance salespeople never even consider this and only in the most expensive and usually colder climate neighborhoods like Jackson Hole, Wyoming are there any building codes regarding this.
Just a note: 12 months after this was published Pennsylvania became one of the first States to regulate this very issue. Presently all 50 states require replacement air systems for all hoods over 400 CFM.
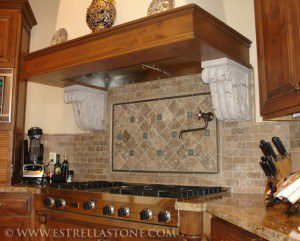
8-This one is almost no longer an issue but does still exist.
Customers must have GFCI outlets within 4 feet of their sink but if they have an electric range with spiral coil heating elements and the kitchen designer places the range too close to the stainless-steel sink, the 110-volt outlet issue could be benign in comparison to the 220 volt range, sink, and water shocker.
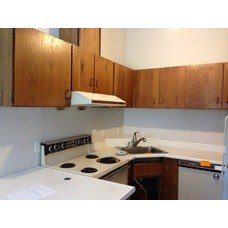
Kitchen design is a profession I love for many reasons. The reasons include the creativity involved, the people you meet, and the sense of accomplishment when you do a good job. The biggest reason I love designing kitchens is that it is an incredible challenge.
To answer any questions regarding the significance of today’s date.
“Beware the ides of March”
Shakespeare’s Julius Caesar
Hoping you don’t have any of these issues.
Listen to parts of Paul’s speech on the topic below:
Speech – Murder By Kitchen Design | From NARI Chapter Meeting (mainlinekitchendesign.com)
Murder by Kitchen Design!
Paul McAlary

74 Replies to “Is Your Kitchen Designer Going to Kill You?”
Nella
Do you have an email where I can send you layout of our kitchen we are building?
pmcalary[ Post Author ]
Hi Nella,
To have me review a design please email the drawings on most Fridays to Paul@MainLineKitchenDesign.com then call 610-500-4071 during the 2-4pm helpline/Podcast time slot. If you get my phone message leave your name and number to get into the queue. We call back and review everyone that leaves a message even if it goes past the 4pm hour.
If any callers are looking for a way to thank us – a good Google review is priceless.
Hope to hear from you.
Paul
michelle schmauss
Hello. We just moved into a renovated home and the stove is sticking out about 18 in. From under the window. We are thinking that we can move it back some, closer to the window, so thank you for this article letting us know that 12 inch is the least amount of space it can be neat the window
pmcalary[ Post Author ]
Hi Michelle,
Sounds like there may be more problems than just that. Remember from the article that you also need countertop on both sides of the stove so that handles of pans don’t project out past the cooktop making it very easy for children to accidently set themselves on fire when the move past the range, or to flip a pan of hot grease onto themselves. Ranges also must be attached in the back wall with an anti tip device. Almost every year at least 1 child in the US dies opening the stove and having it tip over on them.
David Spencer
Many of these I had not considered to be problems before reading this very helpful article.
We are in the process of planning a remodel of our kitchen and will be keeping these in mind.
Our remodel we are going with an L kitchen layout with an island. We are wanting to replace a the free standing range with a double wall over and cooktop but Oour greatest challenge has been trying to figure out where the double ovens and Fridge should be placed.
A couple ideas that we have had is placing each of them at opposite ends of the L cabinets or side by side next to each other on one end of the L.
We worry that the ovens next to the Fridge might be hard on the Fridge and if we split them at opposite ends they will be hard to access because of the distance between them
Are there any recommendations about placement of a double wall oven stack and Fridge placements on L pattern Layouts?
pmcalary[ Post Author ]
Hi David,
Tall cabinets like oven cabinets and the cabinets around a refrigerator are best in a comer of the room. Placing these item at either end of your L will make the room seem much smaller and also make the design less functional. Often people want double ovens and a cooktop because they are overvaluing the things they want and undervaluing the design itself. Placing ovens a a refrigerator next to each other had no significant effect on the appliances. Although appliances next to each other looks less built-in.
Here’s a version of my Mantra:
My MANTRA is:
People worry about cabinet quality, (appliance choices), and price far more than they worry about their designs. This is because they aren’t kitchen designers themselves and don’t understand how poor their designs usually are. If you listen to one of our podcasts this is usually a central issue. The Podcast below illustrates this point:
https://www.mainlinekitchendesign.com/general/calls-with-paul-the-kitchen-design-podcast-episode-20
Watch our funny video:
https://www.youtube.com/watch?v=AxJgxCeeNTo
David Spencer
Thank you so much for the response.
My only wish is that ya’ll work out of Georgia so that we could get a proper messurement and design.
It is amazing how much a simple idea like putting the double wall ovens in a corner cabinet has made to may of the frustrations we have been facing.
For some background if anyone’s interested.
This is what we are starting with:
https://imgur.com/D5mdmQF.png
https://imgur.com/Dsftelf.png
https://i.imgur.com/CODpRZW.png
And after suggestion from Mcalary this is where we think we are heading now:
https://i.imgur.com/428vR0J.jpg (mirror on corner to match our layout)
FYI I litterally was that guy in the youtube clip but my wife shut me down on my 3 dishwashers to rule them all idea.
We close on our new house in 2 weeks and are looking forward to a fresh updated kitchen.
Deb Grassia
Having my small kitchen designed with spice pull out next to stove . No t really anywhere else to put it except maybe the island but then would have to change dimensions of drawers . Is this a kitchen design error ? This is the second designer that has had the same placement for the spices
pmcalary[ Post Author ]
Hi Deb,
That kind of question is impossible to comment on without seeing an entire kitchen design. There is a reason to use every kind of cabinet.
That being said, spice pullouts are overused by less experienced designers and their customers.
Gen Uy
Hi Paul,
I’m planning to renovate my small u shaped kitchen in the near future. However, I have a dilemma as my rangehood and ceramic cooktop is on right side of large horizontal window. I can’t move the hob on other side as there is another big square window where the sink is located. Appreciate your input on this.
pmcalary[ Post Author ]
Hi Gen,
WAY, way to little information to give a suggestion. You should call into our podcast on a Friday between 2-4 pm at 610-500-4071 and have a floor plan of the complete room ready to email. Pictures would help too if you can send them. Leave a message when you call and I will call back with directions when your turn comes up.
diana chambers
I am designing an open style kitchen and will have bamboo plywood 3ft up from floor and subway tile 5 ft up to ceiling. My question is do we panel behind the stand alone stove?
Thank you!
pmcalary[ Post Author ]
Hi Diana,
No you shouldn’t be able to see the wall behind the range so just run the backsplash in back a few inches down.
LeydiY
Very informational and insightful. I am in the process of doing a kitchen remodel and trying to move the cookstove from the kitchen island to be against the wall and our limitation is that we have two big windows on the left and right side of the kitchen corner. In this case, what would be your suggestion as far as location for the cookstove?
pmcalary[ Post Author ]
Hi Leydiy,
I would have to see a floor plan or photos to know how to advise you. Sending them before calling for our 2pm -4pm Podcast on a Friday would let us advise you.
Shawn
Thank you. I will have to think more.
My neighbor bought her house with same layout, and previous owners inset a microwave, oven and warming drawer in the under staircase space, with no trimwork around it. It seems like a good use of the space, but right in front of it is a walk-through space to the kitchen table area, family room and main hallway entrance. Most people come through my side door driveway entrance. People could go through on the other side of the island though, passing by the refrigerator, sink and cooktop line. If I’m opening the wall oven, I’m not at the sink or cooktop. And if someone else is simultaneously at the cooktop or sink, people could go through the doorway into the office/extra tv area, which is just before that closet, then hang up coats by front door, then see everyone by kitchen table and family room.
What do you think about the understairs micro, oven and warming drawer? Any safety issue there? Seems like the same as inserting into cabinetry.
Shawn
I have a protruding wall in my kitchen area that is a staircase to 2nd floor. Has a typical closet with door underneath it which previous owners used as a pantry, done badly. As enter the room from side driveway entrance, I think the closet door facing me looks somehow wrong. There is a doorway (no door) opening to another room on the high side of the staircase, which the closet door halfway opens into that opening. On the other side of the doorway opening i was planning to put 5 feet of cabinetry, bases and uppers. So I was thinking of continuing the line of base cabinetry on the other side of the doorway opening where the under-staircase closet is now. I would have to open staircase wall, exposing the staircase, and put 48” wide of base cabinets with drawers (so easier to actually get stuff out) into it, with the 18” backsplash above as usual, and two shelves (one top shelf really tiny) above going into the narrowing triangular space going towards the ceiling. I could put my dishes on the shelves, or just decorative things. The base cabinets would be inset under the staircase, not flush, about 10.5-11 inches since staircase is 36” wide, to match the 5 foot line of cabinets on the other side of the doorway opening.
I thought it might be good to embrace the staircase, since the top 8” sticks out into the room anyway, not enclosed by the closet. It might be less of a visual blockage, and add architectural interest, I thought. There would be my tiny bit of open shelving for interest, also.
What do you think?
If I don’t do this, how to make a functional pantry under the stairs? Just shelves lining the three walls so none are too deep? Right now, there are shelves just straight across. With a frosted glass door instead of solid door? Right now there are just straight across shelves 23” deep in the two bottom and then the floor, with a couple shallow shelves above. It’s not good.
I have had three kitchen designers in, and showed closet. None addressed it except for giving a regular 24” wide pantry elsewhere in the kitchen which gives a visual blockage. With not opening the staircase, A contractor suggested to insert a 24” deep 36” wide base cabinet with drawers with wall cabinet sitting directly on the base cabinet. This would be flush with where the closet opening presently is. I note this would leave unused space behind the cabinets. And I don’t think it would look good stacked like that. It would be way below the other 36” height wall uppers..
I could just leave the space under stairs empty after opening up, just visually opening the space. Or, where the closet door was, entering space that way, putting small desk and chair under stairs for laptop spot. It’s questionable whether my husband would use it since he seems to like being right next to the bay window where kitchen table is!
I’m sorry. I plan to try one more outfit, but wanted to see what you might think! I value your opinion.
Thank you!
pmcalary[ Post Author ]
Hi Shawn,
Because you will hit your head on the stringer for the stairs if you try to use the countertop over the base cabinetry or in reaching cabinets that are recessed 10 inches under the staircase, you need to pull all the cabinetry flush with the face of the staircase. We have used the triangular area above the base cabinets as wine cubbies in the past. Doing this is an expensive though. Keeping the area accessible from the side by using the closet as a pantry and possibly getting to the front with a triangular door is much less expensive. The desk area under the stairs is a bad idea for many reasons.
Denise
We are considering putting windows on either side of the range hood. Our cabinet guy says that the windows will get very dirty and is advising against it. I’d appreciate your insight.
pmcalary[ Post Author ]
Hi Denise,
Windows usually need to be 12″ away from any cooktop unless the wall is unusually thick or the windows are unusually high. This prevents more than dirty windows, it keeps any blinds or curtains on the window from becoming a fire hazard and also prevents the seal on an insulated glass window from being broken excess heat from the burners.
carol
We have a cottage by the lake in Michigan. We are changing our kitchen around since natural gas is being brought to our home in the spring. We would like to move our gas stove 4 burner under the window in the kitchen next to a main door opening. The hot water heater which is also being changed then to natural gas will be close to this stove with a stack of drawers in between hopefully. Can a gas stove be under a kitchen window? If we leave the stove where it is, our electrical box is above it in a cupboard and we would have to move this to another wall. Any suggestions are appreciated.
pmcalary[ Post Author ]
Hi Carol,
Generally gas ranges can not be under a window. But there are exceptions when for example the window is glass block or very high up set very deep. You need a good kitchen designer’s help. That’s where you need to start.
Jo
Hi! Very enlightening article. May I ask, can the back of an electric oven be placed against a wooden wall (about 2 inches away from the wall?)
pmcalary[ Post Author ]
Hi Jo,
Yes that would not be a problem. When you say oven I am assuming you actually mean a range. And any range should be attached to the back wall wilth an anti tip device making the range almost touching the back wall. If the range was a slide-n range then the backsplash should be tiled making the back wall above the burners not flammable.
Terri Scott
What a great article. I just finished creating a second kitchen on my lower level. I am relived to see I didn’t make any of these mistakes. But my husband is insisting that using an electric range/over in the 15′ x 9 room is going to be a fire hazard. The only exhaust I can have is an over stove microwave that has to recirculate the air back into the room. I’d love to hear your thoughts on it. It is currently 100 degrees outside here in MD!
BTW, it is my pet peeve of 22 years that internet articles rarely include the DATE they were written. I tip my mouse to you for doing so!
Laura
Thank you for the clarification regarding showrooms, Paul. If it would be of interest to you, I’ll report back after I meet a designer. I really appreciate your advice!
Laura
Hi Paul,
I am learning something every day from your blog, and now when I see photos of remodels on the web or HGTV I can spot some of the more obvious mistakes! This week I was watching a show called Home Town and the couple who designed the kitchen put the range right next to an exterior door! I saw another kitchen this morning with the wall oven placed on the corner of an open end run. If someone turned the corner and the oven door was open they would surely get burned. Thank you for highlighting these mistakes. I will be working with a designer once I find one and hope to avoid these poor choices. Hopefully I will be educated enough to spot anything amiss and know if the designer is an expert. You listed one in my area that I will visit first, but it seems you advise to not go to a showroom due to added costs, and this one does work out of one. How do I find the designers that work out of an office, as you do?
pmcalary[ Post Author ]
Hi Laura,
We advise people to work with showrooms. This is because We are the only cabinet dealers I know of that use our business model. Even so we are usually only 10% less than other dealers so most good dealers will not be overly expensive.
vwiles
This is all very enlightening, thank you for this article!
Question: Is it safe to have the dishwasher directly adjascent to a gas stovetop and electric oven or are we really looking at the same issues as a sink? If it was safe would a heat shield in between be needed? I’ve seen this done and liked it, but I wondered after reading this if it was safe. Any thoughts to share? Also, do you have consulting rates on kitchens for people who self-design, and then you come and say – that’s a terrible idea do this differently or say – hey this isn’t too dumb? Thanks 🙂
pmcalary[ Post Author ]
Hi vWiles,
You need at least a 3/4″ panel between the dishwasher and the range to hold up the countertop. Ther is no saftey issue but two appliance next to each other looks a little busy.
Linnea J Farrell
How far must an appliance garage be from a gas stovetop?
pmcalary[ Post Author ]
Remember that not only can this be a fire hazard if its too close but it also looks funny and the handles of pots and pans can’t turn out to the side on the back burners. It depends on how powerful the burners are as to what’s safe but I would never get closer than 9 inches, and it probably won’t start to look natural until you get to 12 inches away.
Bryan
I’ve got a small kitchen on the second floor of an old house (built in 1891). The gas range is currently sitting next to the sink. Someone told me that to be compliant with code, the sink has to be 30″ from the range, but I can’t find that anywhere. Your blog mentions electric ranges being a dumb idea for the obvious reason of having a 220 volt appliance next to a water source, but I don’t see any reason why a gas range (with electronics plugged into a GFCI outlet) would be against code. Is there a reason why a gas range shouldn’t be closer than 30″ from the sink?
pmcalary[ Post Author ]
Hi Brian,
If there is a window over the sink then the range must be 12″ from the window for fire reasons. Otherwise it it only just a bad design to have a range and sink close to each other.
pmcalary[ Post Author ]
Hi Delmer,
Thanks for the kind words. Being blunt or even a little funny makes our blogs more readable. So if I come off a little too intense it is only because filtering my comments doesn’t help our search engine optimization.
Terry
I have a client that wants to install a cook top over a working hot water radiator. The radiator is in a kitchen cabinet right now with mesh doors and the counter does get really warm to the touch. I am thinking this is not a good idea, I am just looking for confirmation. Thank you
pmcalary[ Post Author ]
Creating funky designs never makes sense. As a former General Contractor I’d advise that when potential customers want to jury rig things that they thought of themselves it is usually a good idea to head for the hills.
Adam
I can’t find the requirement of a 12 inch minimum distance between a stove and a window in IRC 2012 or 2014 codes, which my city says it uses. Where are you finding this clearance requirement? I’m just outside Chicago in Illinois.
pmcalary[ Post Author ]
Many dangerous situations don’t make it into code or are not even enforced correctly when they are. For example, the lack of replacement air codes poisoned people for a decade before it made it into code in 2011. Thinking that if you adhere to code while throwing common sense and science out the window you will be not create a dangerous situation is the mentality that creates many of the disasters that occur in kitchens. Our company has replaced several kitchens due to home fires that occurred when a fire on the stove jumped to a curtain nearby. Forrest Gump’s Mama said “Stupid is as stupid does”. When you are considering an obviously dangerous situation don’t scour code to find it authenticated. Just don’t do it!!!
LK
We want a row of windows looking out to our yard with a cooktop underneath. Is there any way possible to accomplish this safely? Our architect called the window company (high end) andrhey said it is ok to do. I’m guessing they didn’t think about the wind blowing out a flame. Thanks.
pmcalary[ Post Author ]
Hi Lauren,
Having a cooktop underneath a window presents many issues among them:
Since downdraft hoods don’t work at all with gas burners and barely at all with electric ones, and lower the value of a home you should be getting a over the cooktop hood. And, placing a hood is front of the windows looks odd , from both the inside and outside, and defeats part of the reason you want the windows.
You can not safely have curtains or blinds on any windows within 1 foot of the cooktop.
The window should be a picture window and not open due to the danger of the flame issue.
The window will be covered with the grease and oil normally being cleaned off a backsplash.
On an insulated glass window the flames can not be too close otherwise the heat will break the seal on a window and it will fog up. The window company would need to ask all kinds of questions to know if there could be a problem. I would guess that the person you spoke to at the window company didn’t know enough to determine if there could be an issue. When people that have very thick stone walls this moves the window back far enough to prevent this problem or when the windows are higher off the countertop. The height you would need to go is the hard part to ascertain. 48″ above the countertop would be fine I am sure but 42″ might be cutting it close and 40 or less certainly would be a problem for people in cold climates. As the problem is exacerbated by a larger difference between the temperature inside and outside.
This is why you need a good kitchen designer and why I have disdain for architects that don’t exclusively do kitchens giving kitchen advice. A little bit of knowledge is a dangerous thing. A good kitchen designer can help you make the best attractive and sensible design decisions.
pmcalary[ Post Author ]
Kimberly,
I assume you mean a 30″ tall cabinet and not a wall cabinet. A 30″ wall oven should be installed in a 31 to 33″ wide tall cabinet so that the sides of the oven are not too close to the sides of the cabinet. Most less expensive US cabinet lines only make a 33″ wide oven cabinet so you aren’t even given the option to make a bad decision.
.
Appliance manufacturers have been endangering their customers for decades until the building code changes to prevent their foolish recommendations. The 2011 replacement air code requirement is just one of many examples of appliance companies knowingly placing sales above safety.
Kimberly Kauffman
Richard, in a July 5th post you stated that it is dangerous to place a 30″ wall oven in a 30″ wall cabinet. The 30″ GE wall oven that I just purchased recommends a 30″ wall cabinet. Should I use a 33″ in cabinet?
Elizabeth
Hi,
I’m considering installing an induction cooktop, the “burners” of which would be just about 30″ even though with borders the cooktop would go to 36″ but would like to put a 30″ hood or combo microwave and hood above the cooktop. Do these sound like reasonable safe options to you?
Thank you.
pmcalary[ Post Author ]
No that would be against building code unless there was no wall cabinetry on either side of the hood. And it would look bad. In general it is never “reasonable” to break sensible conventions. Considering this big mistake also makes me suspect that your design has many others. Feel free to email us your floor plan and design on a Friday between 2 pm and 4 pm EST and we can let you know what issues your design has.
Richard
I was thinking of installing a GE Café French Door oven in a regular wall cabinet (not a tall cabinet) OVER a countertop. The base cabinet/countertop below would project the typical 12″ or so in front of the wall cabinets above. There would be the typical 18″ space above the countertop to the wall cabinet housing the oven. Any reason this can’t be done?
pmcalary[ Post Author ]
Hi Richard,
Inventing uses for cabinets and appliances other than their intended use can only be successfully accomplished by experts in kitchen design and construction. Usually some engineering ability is also needed. As an expert I know how hard succeeding in this can be and how many potentially dangerous problems are routinely overlooked by the less experienced.
The fact you don’t list solutions for the most concerning issues that you would need to overcome yet ask for an opinion, tells me that you are out of your depth. The biggest obstacles to overcome here, and there are many, would be that the depth of the oven is 23 1/2 ” and so the oven would have to be recessed into the wall through the back of the wall cabinet about a foot. What’s in that wall and in back of it? The oven, would need to be properly supported both inside and through the wall and inside the wall cabinet. The wall cabinet compromised by having it’s back cut out and handling excessive weight would also need to be supported in a new manner. The heat generated in this unusual cavity passing through a wall would also need to be considered. The list goes on.
This is paraphrased from our web site:
“If you are like Leonardo da Vinci and know all the engineering rules that apply to a problem then you can break the rules. Unfortunately the people that usually want to break the rules are not da Vinci’s.”
nancy buechley
This was a great article. What I want to know is how close can the cabinets be to the installed stove? Is there a safety issue if they are contacting each other?
pmcalary[ Post Author ]
For Ranges – Cabinets can be touching a range the closer the better with one exception. If you have thremafoil plastic doors and drawer fronts you will need a heat sheild between the cabinet and the range to keep the plastic from being damaged.
For ovens – One of the most dangerous things with wall ovens is when 30″ wall ovens are put into 30″ oven cabinets. The oven cabinet needs to be at least 1″ wider than the oven installed in it.
Todd
What are your thoughts about having wall ovens behind pocket doors? Seems to be a new trend.
pmcalary[ Post Author ]
Do you mean what do we think of french door style wall ovens with two doors that swing out from the center? Pocket doors slide into a wall and no ovens do this.
ROBERTO CHAIDEZ
I have a pretty big issue. One that i think i should get some signatures from residents in these Section 8 Apts. They’ve done inspections but i never said anything about how dangerous the kitchenettes are until now. You see the owner of this building got a $38 million loan from the California Redevelopment Committee to make the Alexandria Hotel Apts into 468 “assisted” living apartments. They made 509 and put these hideous 2 burner kitchenettes in each unit. Basically going the cheapest route possible. Of the top of my head they couldn’t have been more than $1k a unit. (2 burners right next to the one base sink, sitting OVER the little college fridge. Its already shorted out 3 TIMES! The last time it fried the inner part of the coil because, of course WATER ISNT SUPPOSED TO BE NEXT TO ELECTRICAL OUTLETS OR TOUCH THE STAINLESS STEEL COILS. Do you think i should run a Class Action or do an individual first to make way for the rest to get a chunck of the $38 million that was NOT spent in “Improving the Units”. Oh and BTW, the loan CLEARLY STATES THE $ is for IMPROVEMENTS NOT maintenance or the Downstairs Banquet Room which he put A LOT of $ into because he runs Weddings, Graduations etc.. Every week! He also has a lot of filming on site that i know he wouldn’t habe gotten if he didnt do all the editions.
Anyone care to give a level headed ex-Marine some advice?
pmcalary[ Post Author ]
Sorry these are not issues we address on our site.
Dawn
My mother installed cabinets on either side of her microwave, above the stove. The cabinets become so hot she cannot even touch them if the stove is being used. The cabinets are made of maple, by J&K Cabinetry, and installed to code of 18″ above the countertop area. What can she do about this? Is this a fire hazard? I have seen several kitchens with cabinets in the same position but have not known of anyone having any issues in using the cabinets.
pmcalary[ Post Author ]
This sounds odd, something is not right here. Does your mother have a professional range under her microwave? That is dangerous if she does.
Teresa Michael
Great information! Looking for any feedback you can provide on JSI Cabinets, particularly Trenton and Dover collections.
pmcalary[ Post Author ]
Don’t know JSI. If you call Fridays between 2pm and 4pm designers research and help people outside our service area for those two hours
Bill
Is it possible to mount a cabinet with plywood sides right next to an electric stove with a self cleaning feature?
pmcalary[ Post Author ]
If you mean having the side of a tall pantry cabinet against a stove that would be a fire hazard. Having a base cabinet next to a range is OK of course.
Chad
Hello. Thank you for your tips, very helpful! We are just out of your service are but we have a debate going on. Is it a bad idea to have your kitchen widow trim directly above the sink, without a tile barrier to prevent water damage? We want maximum viewing space.
Thanks!
pmcalary[ Post Author ]
You can keep the window sill at about 38″ above the floor and not have a trim skirt underneath, just a couple of inches of tile between the countertop and sill.
Donna
Will you please send me a list of the 32 errors to avoid? I am building a house. Thank you.
pmcalary[ Post Author ]
Hi Donna,
Sorry,
That was a design that had errors on it. We don’t have it any more and the new one we use for hiring purposes and don’t give out.
Jim Osborne
Considering gas range -cooktop under window in old stone house in Chestnut Hill window 18″ away due to wall thickness. 1000 CFM hood recessed in wood shroud. Is this a bad idea? Thanks.
pmcalary[ Post Author ]
Hi Jim,
Considering the fact that you are in our serving area, I would encourage you to have us come out work on a design with you. Sight unseen any advice I would give you would be ill-advised since the best advice is always to have a good kitchen designer look at the job, and that is easy for you to do in this case. You will need a replacement air system installed for a 1000 CMF Hood, but the whole thing hanging over the window has the sound of someone inexperienced like an architect dabbling in kitchen design. We are here if you need us.
Thanks,
Paul
Victor rossi
I’d like a list of those 32 errors to avoid. Your kitchen company is in Narberth just out side of Philly ?
Jan Neiges
Another mistake and the industry accepts it, is having a micro hood over the range and/or cook top
This is the first appliance a young child learns to use –
If this scenario cannot be avoided, encourage the client to add another microwave convenient for the children and out of harms way of any heating source
pmcalary[ Post Author ]
Very true Jan. I would love someone with kitchen design experience analyzing the accident data the insurance companies keep. it would be very revealing I think.
Mary Liebhold
Safety iss stressed with all of our designs. We require clients to sign a waiver if they insist on the micro/vent combination and that act will often convince them how serious a mistake it will be. I withdrew from a project recently because the client insisted ttht the cooktop be moved to below the wood window. We will not be involved with that large a mistake. He was convinced it was okay and sent me dozens of photos showing that placement. Apparently thinking that if its is published, it’s okay. Not for us!
pmcalary[ Post Author ]
Thanks Mary,
That’s one of the very frustrating things, that pictures of bad and dangerous designs can be found all over the place. The fact that someone else made the mistake and it was photographed doesn’t make it less wrong.
mieke solari
I have a long list of “mistakes” I have encountered. .
pmcalary[ Post Author ]
Mike – Would you like me to Email you the list of the 32 design design errors we have on file?
Pete Walker
OMG this is great – The funny thing is how easy it is to organize a kitchen plan without making any of these…
pmcalary[ Post Author ]
This blog was published in an edited version on page 24 of the May 2011 issue of Kitchen and Bath design news.