Safety should be paramount for all kitchen designers. This is why we repost this blog every few years.
An edited version of this article appeared first in the May 2011 issue of the national publication of Kitchen & Bath Design News.
One of the greatest challenges for a kitchen designer is to create a design that the customer appreciates aesthetically and simultaneously provides them with a functionally well-designed kitchen. It’s equally difficult to not make any mistakes. Sadly, that’s something very few kitchen designers can actually accomplish.
When customers show me kitchen designs done elsewhere, I can usually rattle off 10 blatant errors. Even more alarming, many designs actually have the potential to kill. And these same fatal designs have even won awards!
In the last few years, most kitchen design trade magazines feature kitchens having major mistakes. Often, they possess one of the possibly fatal design flaws listed below.
Here is my list of the 8 deadly kitchen designs that I see over and over again.
1- Wall cabinet, spice pull out or an appliance garage too close to the cooktop or range
Kitchens with hearths or grottos are the biggest culprits. Professional high BTU burners dangerously only inches from the sides of the wood cabinetry creating a fire hazard. A good kitchen designer would never do this.
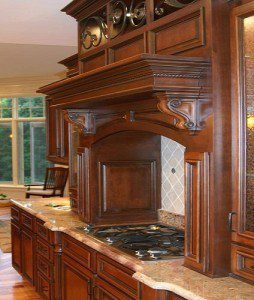
2- Range too close to the window
Most building codes require a range to be a minimum of 12 inches away from a window for a number of reasons. A fire on the stove can jump to curtains on the windows. A breeze from an open window can blow out the flame on a gas burner. This allows gas to accumulate possibly unnoticed prior to a potential explosion. I have seen many, examples of kitchen designs with the range actually underneath the window. A good kitchen designer knows this. See the Video below:
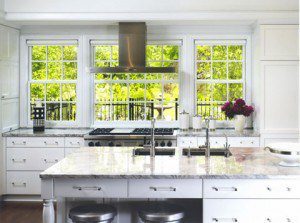
3- Range or cooktop on the end of the run
Handles of pots and pans can be left extending out in space to be flipped onto homeowners or their children. This is usually next to doorways where people are entering the room unprepared for the kitchen design flaw.
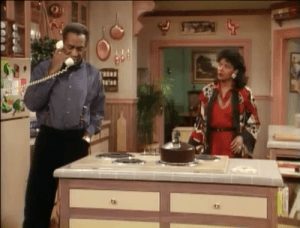
4- The deadly cousin or number 2 and 3. A range next to the exterior kitchen door for all the reasons listed in 2 and in 3.
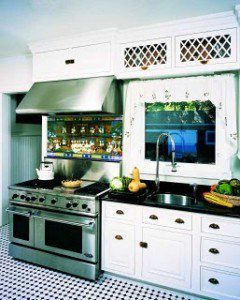
5- Wall cabinets extending out over where there is no countertop or by themselves without protective bases below them.
Usually this tends to be customer driven. Out of the need to create storage space literally everywhere in their kitchen, cabinets get put in places where someone leaning or bending over unsuspectingly can stand up and fracture their skull. I actually know of a contractor that fractured his skull this way and is now blind.
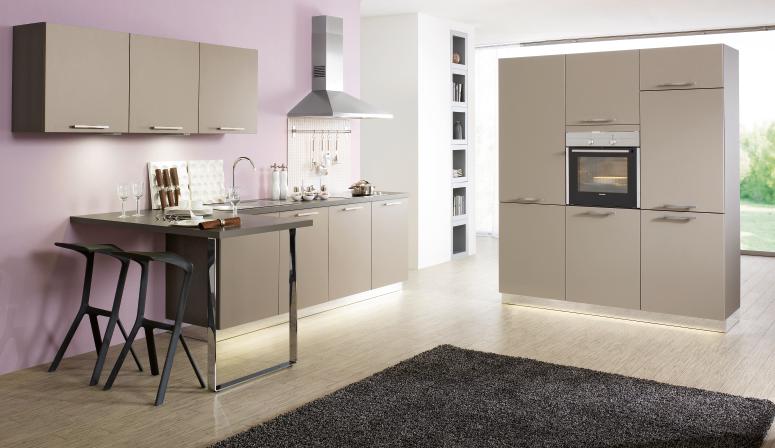
6- Today many children and adults have respiratory issues such as asthma, severe allergies, or emphysema.
Placing cabinets with moldings approaching but not reaching the ceiling can create a space that is impossible to clean. Over time it accumulates inches of dust, dead skin, and dust mites. This could cause potentially fatal health reactions to those sensitive. I have seen where this is done intentionally to create a “shadow line” on the ceiling. Once you get 3 or less inches from the ceiling, you must go all the way.
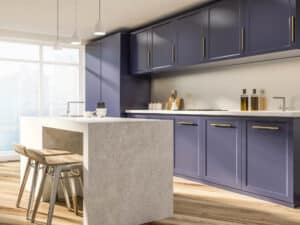
7- One of the biggest issues is that today’s powerful hoods coupled with tightly sealed energy efficient homes create negative pressure inside the home.
When the windows are closed in the winter and the exhaust fan is on. Without a heat/air exchanger or a heating system designed against negative pressure the exhaust fan will pull carbon monoxide back down the water heater exhaust, the furnace chimney, or more dramatically pull the smoke right out the customers fireplace into their home. Nearly all kitchen designers and appliance salespeople never even consider this and only in the most expensive and usually colder climate neighborhoods like Jackson Hole, Wyoming are there any building codes regarding this.
Just a note: 12 months after this was published Pennsylvania became one of the first States to regulate this very issue. Presently all 50 states require replacement air systems for all hoods over 400 CFM.
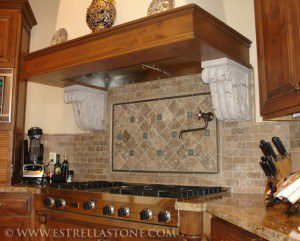
8-This one is almost no longer an issue but does still exist.
Customers must have GFCI outlets within 4 feet of their sink but if they have an electric range with spiral coil heating elements and the kitchen designer places the range too close to the stainless-steel sink, the 110-volt outlet issue could be benign in comparison to the 220 volt range, sink, and water shocker.
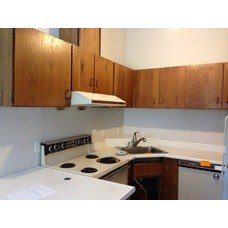
Why are dangerous kitchens so common? Paul explains below:
Kitchen design is a profession I love for many reasons. The reasons include the creativity involved, the people you meet, and the sense of accomplishment when you do a good job. The biggest reason I love designing kitchens is that it is an incredible challenge.
To answer any questions regarding the significance of today’s date.
“Beware the ides of March”
Shakespeare’s Julius Caesar
Hoping you don’t have any of these issues. More importantly if your kitchen designer proposes any of these dangerous mistakes protect yourself and your family and find another designer.
Listen to another :
Listen to one of Paul’s podcasts and find out some of his pet peeves.
Is he a curmudgeon?, cranky but funny? You be the judge!
Calls with Paul: The Kitchen Design Podcast. Episode 33 Paul’s Pet Peeves
