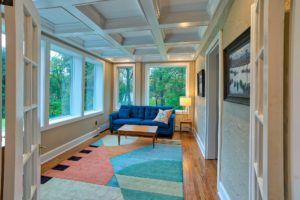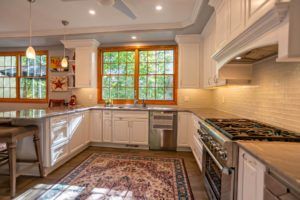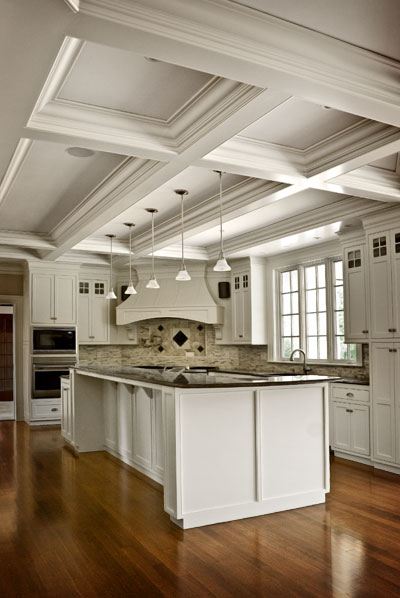An Inconvenient Height for Kitchen Designers – What to Do?
Architects began raising the ceiling in higher priced homes in the 1980’s. Partly to make homes feel more spacious and partly as an inexpensive design feature to give homeowners more for a very small increase in price. 108 inch tall ceilings became common. Homes still had the same floors, basements, mechanicals, fixtures, and roofs, only the walls were stretched a little. Building products followed with 9 ft studs and drywall becoming standard, and the cost for this added feature became even less.
Unfortunately, 9 ft (108 inches) is inconvenient for kitchen design and doesn’t create the best visual designs.
Adding a few inches would allow designers to stack cabinetry with appealing size cabinet doors. Subtracting a few inches leaves room for slightly smaller more appropriately sized moldings. Alas, Architects live to make functional and appealing kitchen design a challenge.
One of the most dramatic and least expensive solutions to the 108-inch dilemma is a tray or coffered ceiling. Below is an example of each.
COFFERED CEILING Above and below

TRAY CEILING Below

The cabinetry is appropriately sized in both these built-in designs and the tray or coffered ceiling will cost less to build than the cost of stacking the cabinetry to the ceiling. The tray in a tray ceiling can also have a crown molding around the inside top corner and even along the bottom edge with upward light strips highlighting the ceiling. The ceiling itself can be flat, beadboard, stucco, tin, or a painted raised wallpaper to look like a tin ceiling.
So, if your ceiling height is 108″, before you start stacking cabinetry, staggering cabinet heights, or installing more traditional soffits.
Take at least a moment to consider the tray or coffered ceiling. It will cost you less than some other solutions and may be the design feature that makes the kitchen that much more attractive.
Looking for design tips? Read the blog below:
Kitchen Design Tips Only the Pros Know!
Best of luck with your 108-inch-tall ceiling decisions, and as always…Bon Appetit!


4 Replies to “The 108 inch tall Kitchen Ceiling Dilemma”
Cheryl Castjohn
A reason for taller ceilings, 9′ and beyond, is to assist with interior comfort in hotter climates. Particularly in the kitchen, heat can rise (as it does) beyond bodies in the room and makes the whole place feel cooler.
Thucanh Multerer
I can’t thank you enough for writing this. I am trying to put a kitchen in 1/2 of a 36×13 ft living room with 108″ ceilings, but no lighting or AC. I can also us the coffer/tray ceiling for lighting and high velocity AC.
CJ
Coffered ceiling actually looks great in the kitchen. Advantage of going with higher ceiling in the kitchen outweighs any obstacles we have to deal with to achieve that. Even if you don’t do anything to the ceiling but stager the cabinets with a nice crown molding will actually look pretty good too. That’s what I did in my new house with 12 ft ceiling. My old house had 8 ft ceiling, but the kitchen had fur-down ceiling to the top of the cabinets, and my wife just couldn’t breathe in that kitchen, so I had to tear the fur-down out. So yea, cabinets don’t have to line up at the ceiling.
Phyllis
I love what you have done here. We are building a home with a similar sized kitchen and I would really appreciate it if you could tell me the
dimensions of the beams and crowns that you used to achieve this beautiful ceiling.
Thank you,
Phyllis Kane
Kane_Phyllis@yahoo.com