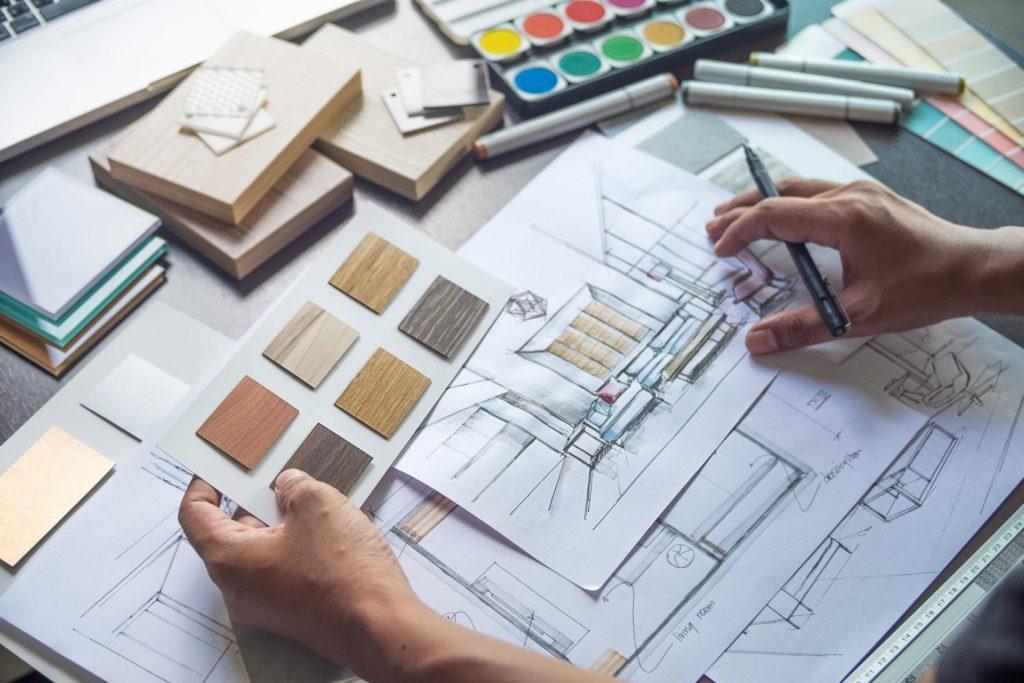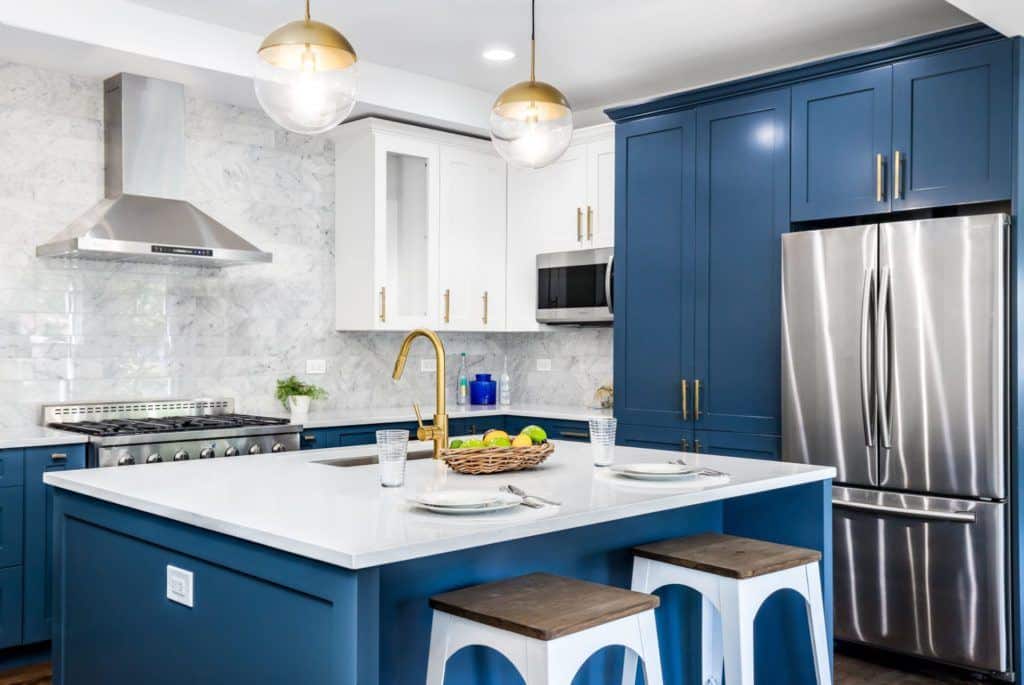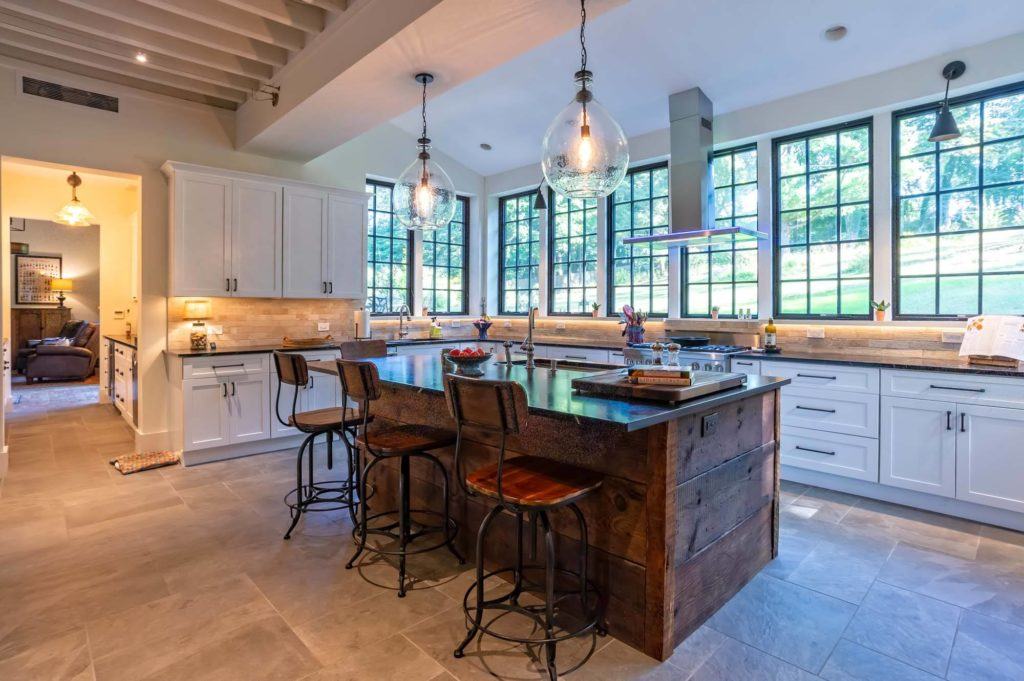The most important part of a good kitchen designer’s job is to provide customers with constructive appraisals of the good and the bad features for any design they are considering. Because kitchen designers sell the cabinets, we have the added responsibility of ensuring that what we sell actually works and fits. An architect does not. This experience and knowledge frequently save customers from devastating disappointment and design errors like mis-sized clearance spaces with fewer people able to sit at a kitchen table or an island. These errors routinely appear in drawings by architects.

The key difference is an architect draws kitchens – they don’t sell them.
Unfortunately, architects rarely mention, and homeowners rarely realize that when it comes to the kitchen, an architect’s drawing is a recommendation with little knowledge of cabinetry and without the responsibility of ensuring everything fits.
Architects and interior designers who draw kitchens and don’t actually sell cabinetry usually equate success designing a kitchen with giving customers “bigger and more”. More cabinetry, more seating, more appliances, and bigger islands, larger appliances, and taller cabinets, with little concern as to whether everything works, fits, or creates custom sizes that make a kitchen increase in price exponentially.

Kitchen designers make more money when we sell more cabinetry, custom sizes, and more countertop.
However, most experienced kitchen designers generally spend a lot of time persuading clients to get LESS cabinetry and leave more space! This is because we know the proper spaces that are needed, and we are the ones that will be blamed if spaces are too tight. And, if we always priced kitchens out in custom sizes, we would lose sales by overpricing our customer’s kitchens unnecessarily.
Good kitchen designers will tell you that they have aggressively tried to convince customers to leave more space only to be blamed by the same customers when the kitchen was complete and spaces, we advised against were then judged too tight. “You’re the professional! How could you let me do this?” A client might complain. However, in thirty years no customer has ever complained to me when I convinced them to get what I knew was a better design with appropriate clearances.

It is frustrating for kitchen designers getting designs from non–kitchen designers. Plans from these sources:
1) Almost always show chairs and stools not drawn to scale, making it appear as if more people fit at the table or island than reality dictates. Additionally, drawings by non-kitchen designers usually omit clearance distances that account for the overhang of the countertops or the projections of the appliances.
When seating spaces are too tight behind an island, non–professional designers think making the countertop overhang less somehow fixes the issue. In reality the smallest stool available is 12″ deep so making the island countertop overhang less than 12″ just means people will bump into the stools. The 12″ countertop overhang makes seating functional and allows the stools to tuck underneath.
2) Never show doorways and windows that include the moldings. This is problematic because when moldings are left off the doorway and window sizes cabinetry can cut into the moldings and will often not fit.
3) Never include fillers allowing cabinetry to be leveled and plumbed. Not allowing for needed fillers means that when cabinetry is correctly installed it won’t fit in the space allowed.
All the reasons above answer the question:
What is missing when your architect does your kitchen design?
Our designers look forward to helping you create a kitchen that works . . .
. . . and as always . . .
Bon Appetit!
Paul
