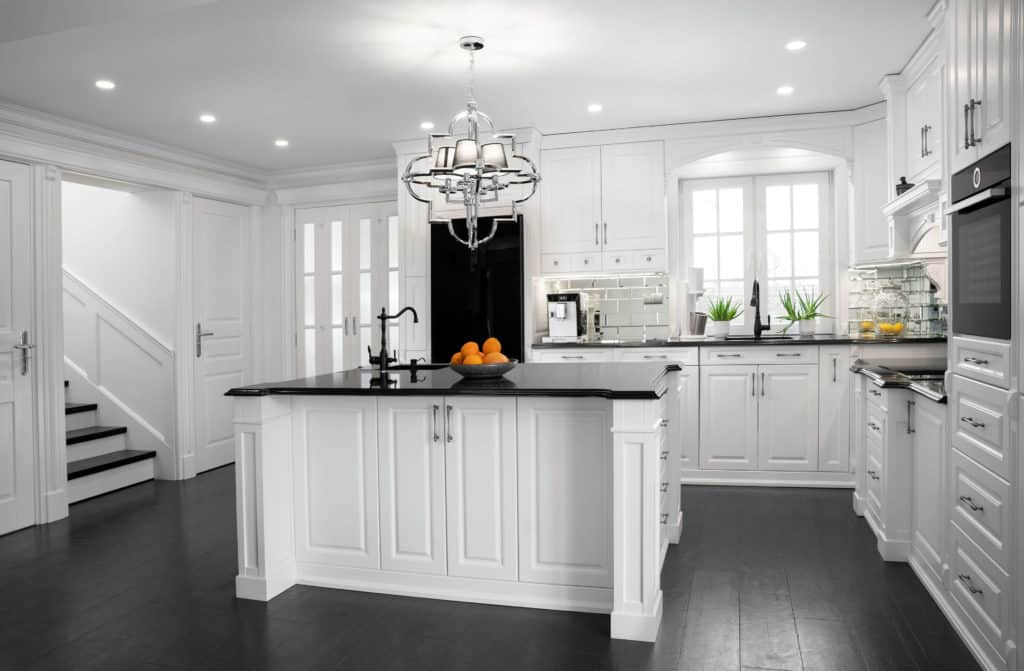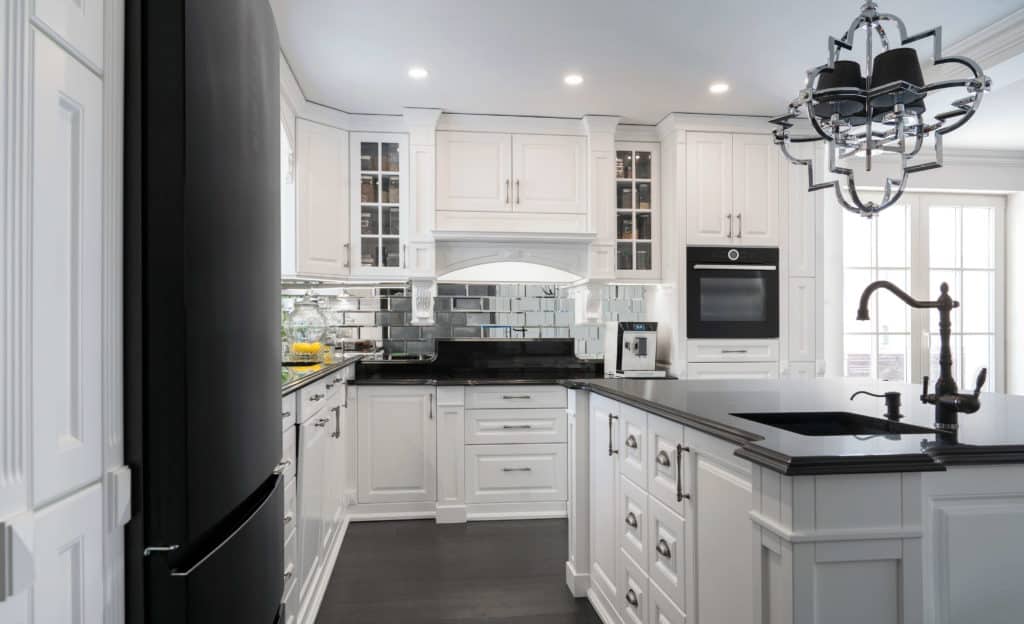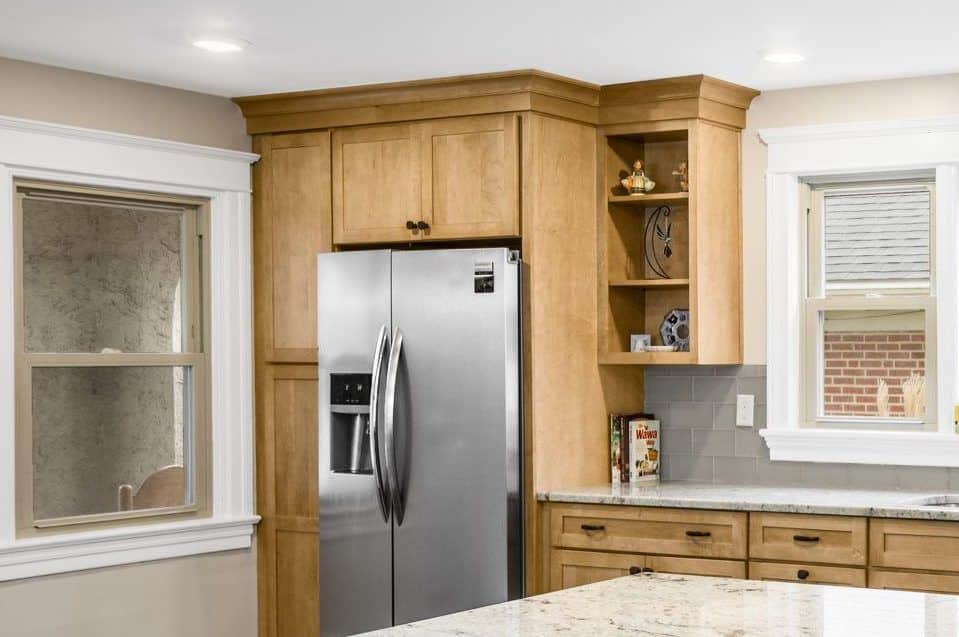With the objective of maximum storage space, Inexperienced kitchen designers and homeowners often design kitchens using 39 inch high wall cabinets. This is both a costly and unsightly mistake for homeowners with kitchen ceilings that are eight feet high (96 inches) or so. Here’s why.
Most walls and ceilings are not level
Failing to take into account that walls and ceilings are rarely level is the first mistake inexperienced designers and homeowners make if they’re considering 39 inch cabinets with eight feet (or so) high celings. Experienced kitchen designers know that most kitchens are at least an inch off level and plum. Not accounting for this will make crown moldings unattractive. And, because this size cabinet is rarely used by professionals, the cost is higher – often 25% up to 50% more?!
How to do it right-
Using stacked crown moldings and 36 inch high wall cabinets in a room close to 96 inches high looks better. It also can cost much less. See the photograph below of a common stacked crown molding. If you look very closely you can see that the height of the ceiling is slightly higher on the right than on the left. Because of this, more of the flat riser is exposed on the right than on the left.
Had 39″ high wall cabinets been used in the design above, the molding on the right would have been at least 1/4 inch away from the ceiling.
This would create a large calk line and looked unsightly. The two piece molding is also more attractive than a smaller molding would have been.
One inch out of level across an entire kitchen is a common dimension. This is why 39 inch high wall cabinets can create issues.
The kitchen below is only 1/4 inch out of level and uses 39″ wall cabinets. Look closely – you can see the crown molding touching the ceiling over the refrigerator and 1/4 ich away on the right side of the photo. The differences would be 100% more visible with the level just another 1/4 inch off.

The designer of the kitchen below did NO favors for the homeowners by ordering 39 inch high wall cabinets.
As is often the case, when we see one mistake, there are many.
Do you see any other mistakes the designer made in this kitchen?

The homeowner who bought this kitchen was short.
This is why the sink area is higher than the cooktop. The designer couldn’t lower the sink because the height of the dishwasher dictates the height of the countertop. Lowering the cooking area may seem like a good idea for a short person but no one who is normal height or tall will ever buy this home.
The hood is also very low and shallow. This makes it difficult for taller people to see what they are cooking. The unusual dimensions also make it less efficient catching smoke and grease from anything cooking on the front burners, which are not under the hood.
And while the designer appeared to adjust the cooktop for the shorter homeowner, the oven is unusually high with multiple drawers below it??
Imagine the shorter cook opening the oven door. He or she will burn their arms on the oven door reaching inside the oven when it is placed so high. Only French door style ovens can be used at this height.
There are also going to be a lot of spills in this kitchen. Placing the faucet on the corner of the island sink allows the faucet to pour water onto the countertop when the faucet is pivoted to the right.
The designer was able to make these mistakes – most of which are quite costly, by having the homeowner purchase more expensive, custom cabinetry. Today, this kitchen – with these cabinets would run $60,000 in cabintery alone. WHAT A WASTE!
Kitchen designers should help their customers get better kitchens and not just give people what they want when it doesn’t make sense and hurts the value of their home.
Avoiding 39 inch cabinets is just the first step and reason to only work with qualified kitchen designers. Feel free to learn more about our designers in the video below:
Looking forward to working with you on a beautiful, functional and most importantly mistake free kitchen. Until then,
Bon Appetit!


10 Replies to “Why 39 inch high wall cabinets should not be used.”
Rob Weiss
If you think only high end lines offer 39″ uppers you haven’t been out shipping recently. I have been a designer and cabinet distributor owner for over 20 years. There is nothing wrong with using 39″ uppers especially if you have a good carpenter. All you cabinet design geeks are more interested in your glitzy designs than knowing how to sell cabinets. Your job is to sell and create profit, not wow people with your cool designs.
pmcalary[ Post Author ]
Rob,
When all you care about is sales you will be a poor designer and bad kitchen designers actually sell less than good ones. Using 39″ high wall cabinets in a room with eight-foot-high ceilings requires the contractor to level the ceiling perfectly prior to installing cabinetry and moldings. Since most less expensive brands other than Green Forest do not offer 39″ wall cabinets customers on a budget will be paying more for both cabinetry and installation. As a cabinet salesperson you will sell the higher priced line but not have your customers best interests at heart. As a result, you will get fewer referrals and sell less. Good designers can sell over one million dollars a year in cabinetry alone. Poor designers field a lot of calls from unhappy customers.
Jon Schmidt
Hi Paul,
I’m considering using Cabinets.com for replacing my old kitchen cabinets. Plywood boxes, framed cabinets, website is pretty useful, etc. What is your recents experience with their products.
Thanks,
Jon
pmcalary[ Post Author ]
Hi Jon,
There is so much involved in remodeling a kitchen and making design decisions that are good investments, that choosing to NOT work with a kitchen designer, to possibly save a little bit by buying online, is always the first of many poor decisions from homeowners.
No professional kitchen designer would ever choose to order their own cabinets online which should be telling. Homeowners often have custom kitchens made by carpenters or buy online thinking they are getting a deal. Professionals would never make these choices so doing so is nearly always a mistake.
My MANTRA is below:
People worry about cabinet quality and price far more than they worry about their designs. This is because they aren’t kitchen designers themselves and don’t understand how poor their designs usually are. If you listen to one of our podcasts this is usually a central issue. The Podcast below illustrates this point:
https://www.mainlinekitchendesign.com/general/calls-with-paul-the-kitchen-design-podcast-episode-20/
Christine
Hi Paul, i’m new to your site and I must say I am really learning a lot and I greatly appreciate your candor and honesty. I built my home 23 years ago and we put in custom thermofoil cabinets which have lasted really well through raising children, and having pets and lots of sports equipment banging through it. I plan to rip out the whole kitchen (which is small – the island seats two and is 3 x 5 for instance). Although it’s small, I cook a lot and I appreciate good appliances whether they are top names or not. I currently have white Corian on the perimeter and granite on the island, and they both taken a ton of wear, and still look terrific. Now in 2023 I am being told nobody uses Corian anymore and granite is being replaced with quartz or quartzite. Even worse I’m being told nobody uses thermal foil anymore in high-end homes. I have a gas stove top with the downdraft (Dacor) and double built-in ovens (Viking-terrible noisy, even when not using convection. Two different repair people said it’s normal, but none of my prior houses with less expensive built-in ovens had this problem). I am thinking about switching to induction not because of the health reasons just because it would give me a sleeker look in my small kitchen. I’m also looking at Dekton but getting lots of conflicting advice. I’ve also looked at a new product called invisicook-again for a sleek look and more usable counterspace. All my pots and pans would work with induction so that’s not a consideration. Also, I am going to have a built-in Miele coffee station and I was thinking of stacking it with a wall microwave (I do not want to drawer) but I am struggling with what height it should be. It seems if I stack them when will end up too high and one too low. Would appreciate any thoughts you have on any of this … thermofoil, full overlay, countertop material pros and cons, invisicook, etc.
pmcalary[ Post Author ]
Hi Christine,
My thought is that you are making a lot of decisions and considerations without getting help from a professional. Your first job should be to find a kitchen designer and cabinet dealer to work with. Even 23 years ago Thermoifoil and Corian were outdated, and downdrafts were also recognized as problematic. Get help so you don’t make similar mistakes again. Once you have a design you are considering you could call into our podcast and I could critique it. You need information you don’t have to make smart decisions. For example, do you understand that the pattern on a Dekton countertop doesn’t show on the sides? The side is a solid color. Dekton is very expensive and almost no one likes not having the side match the top.
Joyce
Hi Paul – what a perfectly timed topic. I came to look at your cabinet brand ratings and stumbled across this post. Three questions:
1) Do you prefer a 18″ backsplash height, regardless of the height of the ceilings? I know there are some “trends” moving towards a 20″ backsplash height, but that would seem to make the wall cabinet shelves too high to reach comfortably.
2) Our ceilings are strangely 99.5″. Would a 39″ wall cabinet make sense in this scenario? We are looking at the Fabuwood Luna and didn’t know if a larger stacked crown would overwhelm such a style, compared to a 42″ cabinet height with a smaller molding.
3) I see a lot of contemporary slab door kitchens go all the way up to the ceiling without any type of molding. How do they achieve this?
Thanks as always and happy new year!
pmcalary[ Post Author ]
Hi Joyce,
Answering your questions in order:
1) There really can’t be any serious “trend” towards raising backsplash height beyond a few designers (most commonly inexperienced designers) doing so with full custom cabinetry. Tall pantry cabinets, and tall oven cabinets must align with the tops of the wall cabinets and the bottom of the base cabinets. So only in full custom cabinetry would doing this be possible and custom cabinetry is only a small slice of the market. For example, it’s been 20 years since Formica (laminate) has been a popular countertop, yet cabinets are still made to accommodate 1 1/2″ thick laminate tops instead of 1 1/4″ thick Granite or quartz tops. When you are an expert you can break the rules, but the people that break them are never the more sophisticated designers.
2) For a 99.5 inch ceiling 39″ cabinets would be perfect. However, they are unusual and so only available in MUCH, MUCH, more expensive brands than Fabuwood. Even in brands like Kraftmaid, or Bishop, that are not custom cabinets, but will make the size it is a very large price increase.
2 and 3) People that succeed in putting cabinetry in that has no adjustment for ceilings being out of level are either building a new home that is perfectly level to start. Or they are Lazer leveling the room and shimming the entire ceiling down to it’s lowest point. This is a lot of work by the way. Once in a blue moon they are simply lucky and thier ceiling is under 1/4 inch out of level, at least where the cabinets are going. However, there are many more people with terrible gaps where molding and cabinetry can’t reach the ceiling due to unevenness.
For your kitchen I would first check the room with a laser level. If you are within 1/4″ of level, which is unlikely, you could use 42″ wall cabinets and a single crown or a flat riser for the Luna style. Tall cabinetry will need to be cut to stand up and then shimmed back to the it’s original height. If you are out of level you could level the ceiling and maybe the floor if you are tiling to create a perfectly level room, you might only have 98 inches left once you level. In which case I would definitely just use a riser with the Luna style.
I think if you choose 36″ wall cabinets and a 9″ riser and possibly a crown the Galaxy would look better than the Luna. The Luna really is almost a slab and you are right about excessive moldings taking away from the look. (For painted cabinets I would do these moldings in unfinished wood and paint to match the cabinets) The moldings are then easy to touch up as the expeand and contract over time. Plus you save money.
I would just use
Joyce
Hi Paul, thanks so much for your expertise as always.
Quick question – when you say that 39″ wall cabinets are only available in more expensive cabinet lines, is it the actual fact that the height is 39″ that makes the cabinets more money, or the overall brand tends to be more “expensive”? I was told by one kitchen designer that the price difference between 39″ and 42″ cabinets is quite small, so the choice is more of a design decision vs. a financial one.
Thanks again!
pmcalary[ Post Author ]
Hi Joyce,
With the one exception that I know of (Green Forest cabinetry) only more expensive brands will make 39″ high cabinets. Some of the semi-custom brands that are mid-range in price will make the 39″ hieght but charge 25% or more for the customization. Only in the high end semi-custom lines and in custom lines is there little difference in price for the unusual size. If your designer said there is little difference in price, then you are already in a high-priced line. Or they are mistaken.
If the designer isn’t worried about the levelness of your ceiling, then they don’t know much about their profession, so they are probably wrong about a lot. If this designer is the person that told you about the 20″ backspash trend, then that explains a lot.